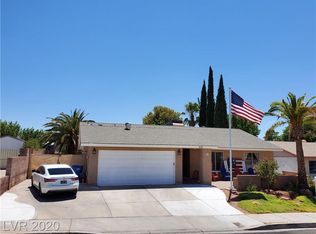Closed
$460,000
632 Arrayo Way, Boulder City, NV 89005
3beds
1,374sqft
Single Family Residence
Built in 1981
7,405.2 Square Feet Lot
$455,500 Zestimate®
$335/sqft
$2,183 Estimated rent
Home value
$455,500
$415,000 - $501,000
$2,183/mo
Zestimate® history
Loading...
Owner options
Explore your selling options
What's special
Welcome to Historic Boulder City. A one-story home located in a lovey, quiet neighborhood. Spacious and open floor plan. Vaulted ceilings. Large family/living room opened to the kitchen. An new modern ventilation hood and granite counter tops grace the kitchen with doors that open into the backyard. Primary bedroom is spacious with French doors leading into the backyard. Primary bath has a brand new walk-in tub and shower, valued at $25,000. Ceramic tile throughout. Granite counter tops in the bathrooms. A must see!
Zillow last checked: 8 hours ago
Listing updated: June 18, 2025 at 03:59pm
Listed by:
Jon McKay Stevens S.0184552 (702)401-2447,
Trending Realty Group, LLC
Bought with:
Kaitlyn Frihse, BS.0146942
Platinum Real Estate Prof
Source: LVR,MLS#: 2680134 Originating MLS: Greater Las Vegas Association of Realtors Inc
Originating MLS: Greater Las Vegas Association of Realtors Inc
Facts & features
Interior
Bedrooms & bathrooms
- Bedrooms: 3
- Bathrooms: 2
- Full bathrooms: 1
- 3/4 bathrooms: 1
Primary bedroom
- Description: Bedroom With Bath Downstairs,Ceiling Fan,Mirrored Door
- Dimensions: 14x14
Bedroom 2
- Description: Ceiling Fan,Closet,Mirrored Door
- Dimensions: 11x11
Bedroom 3
- Description: Closet,Mirrored Door
- Dimensions: 11x10
Primary bathroom
- Description: Tub/Shower Combo
Dining room
- Description: Kitchen/Dining Room Combo
- Dimensions: 16x15
Family room
- Dimensions: 16x15
Kitchen
- Description: Breakfast Bar/Counter,Granite Countertops
Heating
- Central, Gas
Cooling
- Central Air, Electric
Appliances
- Included: Dryer, Disposal, Gas Range, Refrigerator, Washer
- Laundry: Electric Dryer Hookup, In Garage, Main Level
Features
- Bedroom on Main Level, Ceiling Fan(s), Primary Downstairs, Window Treatments
- Flooring: Ceramic Tile, Tile
- Windows: Blinds, Double Pane Windows
- Number of fireplaces: 1
- Fireplace features: Family Room, Gas
Interior area
- Total structure area: 1,374
- Total interior livable area: 1,374 sqft
Property
Parking
- Total spaces: 2
- Parking features: Attached, Garage, Private, RV Gated, RV Access/Parking
- Attached garage spaces: 2
Features
- Stories: 1
- Patio & porch: Covered, Patio
- Exterior features: Patio, Sprinkler/Irrigation
- Fencing: Block,Back Yard
Lot
- Size: 7,405 sqft
- Features: Sprinklers In Rear, Landscaped, Rocks, Sprinklers Timer, < 1/4 Acre
Details
- Parcel number: 18610117034
- Zoning description: Single Family
- Horse amenities: None
Construction
Type & style
- Home type: SingleFamily
- Architectural style: One Story
- Property subtype: Single Family Residence
Materials
- Roof: Composition,Shingle
Condition
- Good Condition,Resale
- Year built: 1981
Utilities & green energy
- Electric: Photovoltaics None
- Sewer: Public Sewer
- Water: Public
- Utilities for property: Underground Utilities
Green energy
- Energy efficient items: Windows
Community & neighborhood
Location
- Region: Boulder City
- Subdivision: Villa Del Prado
Other
Other facts
- Listing agreement: Exclusive Agency
- Listing terms: Cash,Conventional,FHA,USDA Loan,VA Loan
Price history
| Date | Event | Price |
|---|---|---|
| 6/18/2025 | Sold | $460,000-5.9%$335/sqft |
Source: | ||
| 6/4/2025 | Contingent | $489,000$356/sqft |
Source: | ||
| 5/8/2025 | Listed for sale | $489,000+43.8%$356/sqft |
Source: | ||
| 7/22/2020 | Sold | $340,000-2.6%$247/sqft |
Source: | ||
| 6/16/2020 | Pending sale | $349,000$254/sqft |
Source: Keller N Jadd #2193944 Report a problem | ||
Public tax history
| Year | Property taxes | Tax assessment |
|---|---|---|
| 2025 | $1,592 +3% | $85,588 +20.1% |
| 2024 | $1,546 +3% | $71,275 +11.1% |
| 2023 | $1,501 +3% | $64,166 +8.1% |
Find assessor info on the county website
Neighborhood: 89005
Nearby schools
GreatSchools rating
- NAAndrew Mitchell Elementary SchoolGrades: PK-5Distance: 1 mi
- 8/10Elton M Garrett Junior High SchoolGrades: 6-8Distance: 0.8 mi
- 6/10Boulder City High SchoolGrades: 9-12Distance: 0.8 mi
Schools provided by the listing agent
- Elementary: Mitchell,King, Martha
- Middle: Garrett Elton M.
- High: Boulder City
Source: LVR. This data may not be complete. We recommend contacting the local school district to confirm school assignments for this home.

Get pre-qualified for a loan
At Zillow Home Loans, we can pre-qualify you in as little as 5 minutes with no impact to your credit score.An equal housing lender. NMLS #10287.
