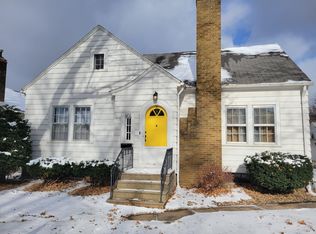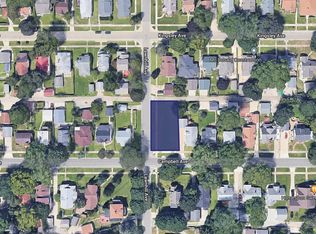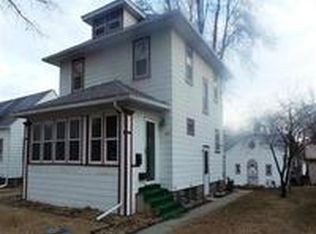Sold for $162,000 on 04/26/24
$162,000
632 Campbell Ave, Waterloo, IA 50701
3beds
1,263sqft
Single Family Residence
Built in 1929
6,098.4 Square Feet Lot
$174,800 Zestimate®
$128/sqft
$1,287 Estimated rent
Home value
$174,800
$161,000 - $191,000
$1,287/mo
Zestimate® history
Loading...
Owner options
Explore your selling options
What's special
Welcome to this charming 3-bedroom, 2-bathroom ranch that seamlessly blends modern updates with classic character. Step into a cozy living space adorned with a gas fireplace, framed by character-filled built-ins, creating the perfect ambiance for relaxation. The home features new flooring throughout, adding a touch of contemporary elegance to each room. One of the bedrooms has been thoughtfully converted to include main floor laundry, providing convenience without sacrificing space. Outside, a new roof in 2022 adds to the peace of mind and durability of this residence. Whether you're enjoying the warmth of the fireplace or appreciating the new flooring underfoot, this home is a harmonious blend of comfort and style. Don't miss the opportunity to make this home your haven! *Transferrable home warranty via Choice Home Warranty until March 2026
Zillow last checked: 8 hours ago
Listing updated: May 01, 2024 at 04:01am
Listed by:
Justin Reuter 319-939-5112,
Oakridge Real Estate
Bought with:
Haley Andersen, B6520500
Structure Real Estate
Source: Northeast Iowa Regional BOR,MLS#: 20241055
Facts & features
Interior
Bedrooms & bathrooms
- Bedrooms: 3
- Bathrooms: 2
- 3/4 bathrooms: 2
Other
- Level: Upper
Other
- Level: Main
Other
- Level: Lower
Dining room
- Level: Main
Kitchen
- Level: Main
Living room
- Level: Main
Heating
- Forced Air
Cooling
- Ceiling Fan(s), Central Air
Appliances
- Included: Appliances Negotiable, Dryer, Microwave, Free-Standing Range, Refrigerator, Washer, Gas Water Heater
- Laundry: 1st Floor, Lower Level
Features
- Basement: Concrete
- Has fireplace: Yes
- Fireplace features: One
Interior area
- Total interior livable area: 1,263 sqft
- Finished area below ground: 275
Property
Parking
- Total spaces: 1
- Parking features: 1 Stall
- Carport spaces: 1
Features
- Patio & porch: Deck
Lot
- Size: 6,098 sqft
- Dimensions: 50x120
Details
- Parcel number: 891327461014
- Zoning: R-2
- Special conditions: Standard
Construction
Type & style
- Home type: SingleFamily
- Property subtype: Single Family Residence
Materials
- Vinyl Siding
- Roof: Shingle,Asphalt
Condition
- Year built: 1929
Utilities & green energy
- Sewer: Public Sewer
- Water: Public
Community & neighborhood
Security
- Security features: Smoke Detector(s)
Location
- Region: Waterloo
Other
Other facts
- Road surface type: Concrete
Price history
| Date | Event | Price |
|---|---|---|
| 4/26/2024 | Sold | $162,000+1.3%$128/sqft |
Source: | ||
| 3/24/2024 | Pending sale | $159,900$127/sqft |
Source: | ||
| 3/22/2024 | Listed for sale | $159,900+27.9%$127/sqft |
Source: | ||
| 8/5/2022 | Sold | $125,000-3.8%$99/sqft |
Source: | ||
| 6/28/2022 | Pending sale | $129,900$103/sqft |
Source: | ||
Public tax history
| Year | Property taxes | Tax assessment |
|---|---|---|
| 2024 | $2,030 +0.5% | $119,020 |
| 2023 | $2,019 +2.8% | $119,020 +14.2% |
| 2022 | $1,963 +9% | $104,200 |
Find assessor info on the county website
Neighborhood: 50701
Nearby schools
GreatSchools rating
- 5/10Kingsley Elementary SchoolGrades: K-5Distance: 0.4 mi
- 6/10Hoover Middle SchoolGrades: 6-8Distance: 1.4 mi
- 3/10West High SchoolGrades: 9-12Distance: 1.1 mi
Schools provided by the listing agent
- Elementary: Kingsley Elementary
- Middle: Hoover Intermediate
- High: West High
Source: Northeast Iowa Regional BOR. This data may not be complete. We recommend contacting the local school district to confirm school assignments for this home.

Get pre-qualified for a loan
At Zillow Home Loans, we can pre-qualify you in as little as 5 minutes with no impact to your credit score.An equal housing lender. NMLS #10287.


