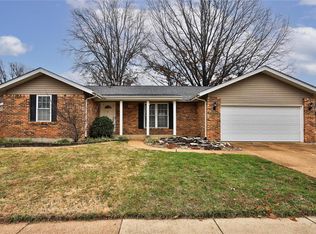Closed
Listing Provided by:
Bryan Blandford 314-471-8262,
American Realty Group
Bought with: RedKey Realty Leaders Circa
Price Unknown
632 Cliff Cave Rd, Saint Louis, MO 63129
3beds
1,532sqft
Single Family Residence
Built in 1979
8,176.21 Square Feet Lot
$331,800 Zestimate®
$--/sqft
$2,037 Estimated rent
Home value
$331,800
$309,000 - $358,000
$2,037/mo
Zestimate® history
Loading...
Owner options
Explore your selling options
What's special
Discover comfort and convenience in this charming, well-maintained residence that has 3 bed/2baths, featuring an inviting layout that caters to both relaxation and entertainment.The primary bedroom offers a serene retreat, complemented by two additional bedrooms that provide plenty of space for family and guests. Embrace the outdoors with a delightful backyard, perfect for hosting summer bbqs or enjoying quiet mornings with a cup of coffee. This home is a stone's throw away from the scenic Cliff Cave Prk, where trails and green spaces await your exploration. Imagine weekends filled with nature walks or thrilling bike rides along the well-maintained paths.Living here means you’re not just buying a house, but also gaining a vibrant neighborhood complete with a community pool, tennis courts, and sand volleyball court—promising endless fun and activities for everyone. It offers the perfect blend of indoor comfort and outdoor adventure, all wrapped up in a friendly community atmosphere.
Zillow last checked: 8 hours ago
Listing updated: June 13, 2025 at 12:00pm
Listing Provided by:
Bryan Blandford 314-471-8262,
American Realty Group
Bought with:
Sandy L Jacobson, 2008035659
RedKey Realty Leaders Circa
Source: MARIS,MLS#: 25029568 Originating MLS: St. Louis Association of REALTORS
Originating MLS: St. Louis Association of REALTORS
Facts & features
Interior
Bedrooms & bathrooms
- Bedrooms: 3
- Bathrooms: 2
- Full bathrooms: 2
- Main level bathrooms: 2
- Main level bedrooms: 3
Primary bedroom
- Features: Floor Covering: Carpeting, Wall Covering: Some
- Level: Main
- Area: 130
- Dimensions: 13 x 10
Bedroom
- Features: Floor Covering: Carpeting, Wall Covering: Some
- Level: Main
- Area: 110
- Dimensions: 10 x 11
Bedroom
- Features: Floor Covering: Carpeting, Wall Covering: Some
- Level: Main
- Area: 100
- Dimensions: 10 x 10
Dining room
- Features: Floor Covering: Laminate, Wall Covering: Some
- Level: Main
- Area: 140
- Dimensions: 14 x 10
Kitchen
- Features: Floor Covering: Laminate, Wall Covering: Some
- Level: Main
- Area: 377
- Dimensions: 29 x 13
Living room
- Features: Floor Covering: Laminate, Wall Covering: Some
- Level: Main
- Area: 228
- Dimensions: 19 x 12
Heating
- Forced Air, Natural Gas
Cooling
- Attic Fan, Ceiling Fan(s), Central Air, Electric
Appliances
- Included: Disposal, Microwave, Gas Range, Gas Oven, Refrigerator, Gas Water Heater
Features
- Kitchen Island, Custom Cabinetry, Eat-in Kitchen, Pantry, High Speed Internet
- Flooring: Carpet, Hardwood
- Doors: Sliding Doors, Storm Door(s)
- Windows: Insulated Windows
- Basement: Full,Partially Finished
- Has fireplace: No
- Fireplace features: None
Interior area
- Total structure area: 1,532
- Total interior livable area: 1,532 sqft
- Finished area above ground: 1,532
Property
Parking
- Total spaces: 2
- Parking features: Attached, Garage, Garage Door Opener
- Attached garage spaces: 2
Features
- Levels: One
- Patio & porch: Patio
Lot
- Size: 8,176 sqft
- Dimensions: 73 x 112
- Features: Level, Near Public Transit
Details
- Parcel number: 32H520244
- Special conditions: Standard
Construction
Type & style
- Home type: SingleFamily
- Architectural style: Traditional,Ranch
- Property subtype: Single Family Residence
Materials
- Brick Veneer, Vinyl Siding
Condition
- Year built: 1979
Utilities & green energy
- Sewer: Public Sewer
- Water: Public
Community & neighborhood
Security
- Security features: Smoke Detector(s)
Community
- Community features: Tennis Court(s)
Location
- Region: Saint Louis
- Subdivision: New England Town 8
Other
Other facts
- Listing terms: Cash,Conventional,FHA
- Ownership: Private
- Road surface type: Concrete
Price history
| Date | Event | Price |
|---|---|---|
| 6/12/2025 | Sold | -- |
Source: | ||
| 5/13/2025 | Pending sale | $299,000$195/sqft |
Source: | ||
| 5/8/2025 | Listed for sale | $299,000+106.3%$195/sqft |
Source: | ||
| 2/26/2014 | Sold | -- |
Source: | ||
| 1/10/2014 | Listed for sale | $144,900$95/sqft |
Source: Weichert, Realtors-Ellsworth & Assocaites #14001256 Report a problem | ||
Public tax history
| Year | Property taxes | Tax assessment |
|---|---|---|
| 2024 | $3,429 +1.3% | $51,010 |
| 2023 | $3,385 +21.9% | $51,010 +21.4% |
| 2022 | $2,778 +3.3% | $42,010 |
Find assessor info on the county website
Neighborhood: 63129
Nearby schools
GreatSchools rating
- 7/10Wohlwend Elementary SchoolGrades: K-5Distance: 0.7 mi
- 10/10Oakville Middle SchoolGrades: 6-8Distance: 0.7 mi
- 9/10Oakville Sr. High SchoolGrades: 9-12Distance: 1.7 mi
Schools provided by the listing agent
- Elementary: Wohlwend Elem.
- Middle: Oakville Middle
- High: Oakville Sr. High
Source: MARIS. This data may not be complete. We recommend contacting the local school district to confirm school assignments for this home.
Get a cash offer in 3 minutes
Find out how much your home could sell for in as little as 3 minutes with a no-obligation cash offer.
Estimated market value
$331,800
