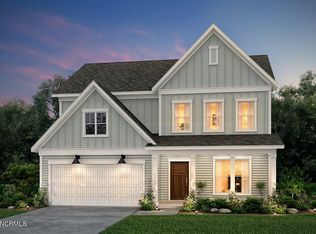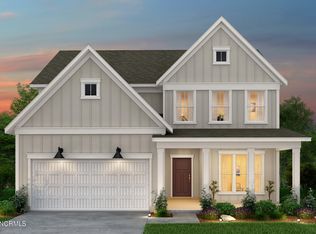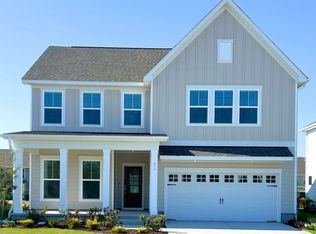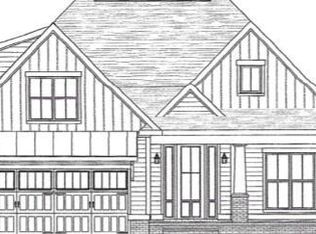Sold for $642,340 on 08/28/24
$642,340
632 Cobalt Lane, Wilmington, NC 28412
5beds
3,067sqft
Single Family Residence
Built in 2024
7,840.8 Square Feet Lot
$661,700 Zestimate®
$209/sqft
$3,267 Estimated rent
Home value
$661,700
$609,000 - $721,000
$3,267/mo
Zestimate® history
Loading...
Owner options
Explore your selling options
What's special
Welcome to the Continental! This home features 5 bedrooms and 3 bathrooms at 3,067 sq ft. Owner suite and bedrooms 2-4 are all located on the 2nd floor; however, this home had the downstairs flex room converted into a guest suite (on the main floor), thus gaining a 5th bedroom and a 3rd full bath! Downstairs, the main area of the home encompasses the living room, kitchen, and café. The kitchen boasts lovely quartz countertops, tile backsplash, and an island perfect for meal prep or gathering. In addition to the café, there is a designated dining room that connects to the kitchen via a butler's pantry—perfect for hosting formal dinners. When you enter the home from the garage, you will see a planning area that is a separate nook with a generous size, built-in desk. This is a great place to focus on some busy-work or have children work on homework. Upstairs, you will be greeted by a large loft that can function muti-purposefully, with three bedrooms branching from it. Travel down the hall to the magnificent owners' suite which was upgraded to includes a sitting room. In your private bathroom, you will enjoy a peaceful soaking tub, double vanity with granite countertop, and two walk-in closets! Can't forget to mention, this home has a second-floor balcony! This stunning home has just what your family needs—come see it today!
Zillow last checked: 8 hours ago
Listing updated: August 29, 2024 at 10:22am
Listed by:
Alex E Lilly 910-467-0200,
Pulte Home Company LLC
Bought with:
Lindsay Barbour, 319930
Nest Realty
Source: Hive MLS,MLS#: 100456439 Originating MLS: Cape Fear Realtors MLS, Inc.
Originating MLS: Cape Fear Realtors MLS, Inc.
Facts & features
Interior
Bedrooms & bathrooms
- Bedrooms: 5
- Bathrooms: 3
- Full bathrooms: 3
Primary bedroom
- Level: Second
- Dimensions: 16 x 14
Bedroom 2
- Level: Second
- Dimensions: 11 x 11.1
Bedroom 3
- Level: Second
- Dimensions: 11 x 11.9
Bedroom 4
- Level: Second
- Dimensions: 12 x 15.2
Bedroom 5
- Description: Guest Suite
- Level: First
- Dimensions: 11 x 10.3
Dining room
- Level: First
- Dimensions: 11 x 12.11
Family room
- Level: First
- Dimensions: 14.8 x 18.3
Other
- Description: Cafe
- Dimensions: 11.6 x 12.7
Other
- Description: Loft
- Level: First
- Dimensions: 13.7 x 15.1
Heating
- Forced Air
Cooling
- Central Air
Appliances
- Included: Built-In Microwave
Features
- Walk-in Closet(s), High Ceilings, Kitchen Island, Pantry, Walk-in Shower, Walk-In Closet(s)
Interior area
- Total structure area: 3,067
- Total interior livable area: 3,067 sqft
Property
Parking
- Total spaces: 2
- Parking features: Attached
- Has attached garage: Yes
Features
- Levels: Two
- Stories: 2
- Patio & porch: Patio, Balcony
- Fencing: None
Lot
- Size: 7,840 sqft
Details
- Parcel number: R07000008062000
- Zoning: R-7
- Special conditions: Standard
Construction
Type & style
- Home type: SingleFamily
- Property subtype: Single Family Residence
Materials
- Fiber Cement
- Foundation: Slab
- Roof: Shingle
Condition
- New construction: Yes
- Year built: 2024
Utilities & green energy
- Water: Public
- Utilities for property: Natural Gas Connected, Water Available
Community & neighborhood
Security
- Security features: Smoke Detector(s)
Location
- Region: Wilmington
- Subdivision: Riverlights
HOA & financial
HOA
- Has HOA: Yes
- HOA fee: $1,620 monthly
- Amenities included: Clubhouse, Pool, Sidewalks, Trail(s)
- Association name: Premier Management Company
- Association phone: 910-679-3012
Other
Other facts
- Listing agreement: Exclusive Right To Sell
- Listing terms: Cash,Conventional,FHA,VA Loan
- Road surface type: Paved
Price history
| Date | Event | Price |
|---|---|---|
| 8/28/2024 | Sold | $642,340-1.5%$209/sqft |
Source: | ||
| 7/25/2024 | Pending sale | $652,340$213/sqft |
Source: | ||
| 7/18/2024 | Price change | $652,340+30.5%$213/sqft |
Source: | ||
| 7/15/2024 | Listed for sale | $499,990-5.7%$163/sqft |
Source: | ||
| 1/30/2024 | Listing removed | -- |
Source: | ||
Public tax history
Tax history is unavailable.
Neighborhood: Silver Lake
Nearby schools
GreatSchools rating
- 5/10Mary C Williams ElementaryGrades: K-5Distance: 0.9 mi
- 9/10Myrtle Grove MiddleGrades: 6-8Distance: 2.6 mi
- 3/10New Hanover HighGrades: 9-12Distance: 6.8 mi
Schools provided by the listing agent
- Elementary: Williams
- Middle: Myrtle Grove
- High: New Hanover
Source: Hive MLS. This data may not be complete. We recommend contacting the local school district to confirm school assignments for this home.

Get pre-qualified for a loan
At Zillow Home Loans, we can pre-qualify you in as little as 5 minutes with no impact to your credit score.An equal housing lender. NMLS #10287.
Sell for more on Zillow
Get a free Zillow Showcase℠ listing and you could sell for .
$661,700
2% more+ $13,234
With Zillow Showcase(estimated)
$674,934


