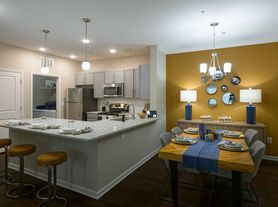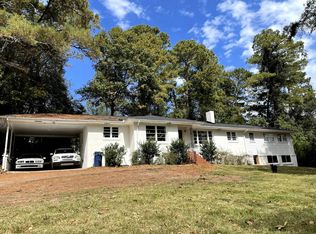Beautiful 3 bed 2 bath home located in a neighborhood right by Sam's Club off Atlanta Highway. Lawncare included by owner, utilities are tenant responsibility. Pets allowed with $350 non-refundable fee and $25 monthly added to rent.
Copyright Georgia MLS. All rights reserved. Information is deemed reliable but not guaranteed.
House for rent
$2,500/mo
632 Creek Pointe Dr, Athens, GA 30606
3beds
1,772sqft
Price may not include required fees and charges.
Singlefamily
Available now
Cats, dogs OK
Central air
In unit laundry
Garage parking
Central, fireplace
What's special
- 10 days |
- -- |
- -- |
Travel times
Looking to buy when your lease ends?
Consider a first-time homebuyer savings account designed to grow your down payment with up to a 6% match & a competitive APY.
Facts & features
Interior
Bedrooms & bathrooms
- Bedrooms: 3
- Bathrooms: 2
- Full bathrooms: 2
Rooms
- Room types: Family Room
Heating
- Central, Fireplace
Cooling
- Central Air
Appliances
- Included: Dishwasher, Dryer, Microwave, Refrigerator, Washer
- Laundry: In Unit, Laundry Closet
Features
- Master Downstairs, Walk-In Closet(s)
- Flooring: Laminate
- Has fireplace: Yes
Interior area
- Total interior livable area: 1,772 sqft
Property
Parking
- Parking features: Garage, Off Street
- Has garage: Yes
- Details: Contact manager
Features
- Stories: 1
- Exterior features: Architecture Style: Brick 4 Side, Cul-De-Sac, Flooring: Laminate, Garage, Heating system: Central, Laundry, Laundry Closet, Lawn Care included in rent, Lot Features: Cul-De-Sac, Master Downstairs, Off Street, Oven/Range (Combo), Sidewalks, Street Lights, Walk-In Closet(s)
Details
- Parcel number: 044C6E029
Construction
Type & style
- Home type: SingleFamily
- Property subtype: SingleFamily
Condition
- Year built: 2007
Community & HOA
Location
- Region: Athens
Financial & listing details
- Lease term: Contact For Details
Price history
| Date | Event | Price |
|---|---|---|
| 11/10/2025 | Listed for rent | $2,500+66.7%$1/sqft |
Source: GAMLS #10641031 | ||
| 11/7/2025 | Sold | $356,000-8.5%$201/sqft |
Source: | ||
| 10/30/2025 | Pending sale | $389,000$220/sqft |
Source: | ||
| 10/2/2025 | Price change | $389,000-2.5%$220/sqft |
Source: | ||
| 9/7/2025 | Listed for sale | $399,000-0.5%$225/sqft |
Source: | ||

