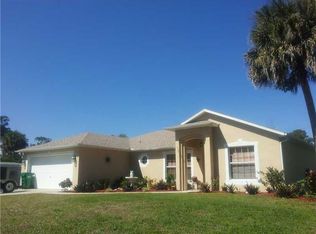Sold for $385,000 on 07/11/25
$385,000
632 Dempsey Ave, Sebastian, FL 32958
3beds
1,713sqft
Single Family Residence
Built in 2006
10,018.8 Square Feet Lot
$372,900 Zestimate®
$225/sqft
$2,417 Estimated rent
Home value
$372,900
$336,000 - $418,000
$2,417/mo
Zestimate® history
Loading...
Owner options
Explore your selling options
What's special
Elegant 3BR/2BA pool home in Sebastian. No HOA. Featuring a 2023 roof, expansive layout, & seamless indoor-outdoor living room with disappearing sliding doors overlooking the sparkling pool. Entertain with ease with a formal dining room & a private kitchen w/dinette area overlooking the lanai. Light and bright interior, just needs your personal touch. Primary rm offers walk in closet and bath with double sinks and garden tub, with cabana bath door for easy access to the pool. Split floor plan living, indoor laundry rm, and 20x23 garage. Comfort meets convenience in this home. rmszappr&sub2err
Zillow last checked: 8 hours ago
Listing updated: July 11, 2025 at 11:38am
Listed by:
Melissa A Murphy 772-925-9138,
Dale Sorensen Real Estate Inc.
Bought with:
NON-MLS AGENT
NON MLS
Source: Realtor Association of Indian River County,MLS#: 288173 Originating MLS: Indian River
Originating MLS: Indian River
Facts & features
Interior
Bedrooms & bathrooms
- Bedrooms: 3
- Bathrooms: 2
- Full bathrooms: 2
Bedroom
- Dimensions: 14x15
Bedroom
- Dimensions: 11x11
Bedroom
- Dimensions: 11x12
Dining room
- Dimensions: 9x12
Kitchen
- Dimensions: 16x8
Laundry
- Dimensions: 9x6
Living room
- Dimensions: 13x15
Heating
- Central, Electric
Cooling
- Central Air, Electric
Appliances
- Included: Dryer, Electric Water Heater, Range, Refrigerator, Washer
- Laundry: Laundry Room
Features
- Bathtub, Garden Tub/Roman Tub, High Ceilings, Split Bedrooms, Walk-In Closet(s), French Door(s)/Atrium Door(s)
- Flooring: Carpet, Tile, Vinyl
- Doors: French Doors, Sliding Doors
- Windows: None
- Has fireplace: No
Interior area
- Total interior livable area: 1,713 sqft
Property
Parking
- Total spaces: 2
- Parking features: Garage
- Garage spaces: 2
Features
- Levels: One
- Stories: 1
- Patio & porch: Patio, Screened
- Exterior features: Sprinkler/Irrigation, Propane Tank - Owned
- Has private pool: Yes
- Pool features: Gas Heat, Heated, Pool, Private, Screen Enclosure
- Has view: Yes
- View description: Other, Pool
- Waterfront features: None
Lot
- Size: 10,018 sqft
- Dimensions: 80 x 125
- Features: < 1/4 Acre
Details
- Parcel number: 31380100003110000008.0
- Zoning: ,
- Zoning description: Residential
Construction
Type & style
- Home type: SingleFamily
- Architectural style: One Story
- Property subtype: Single Family Residence
Materials
- Block, Concrete, Stucco
- Roof: Shingle
Condition
- New construction: No
- Year built: 2006
Utilities & green energy
- Sewer: Public Sewer
- Water: Public
Community & neighborhood
Community
- Community features: None
Location
- Region: Sebastian
- Subdivision: Sebastian Highlands
HOA & financial
HOA
- Association name: N/A
Other
Other facts
- Listing terms: Cash,FHA,New Loan,VA Loan
- Ownership: Single Family/Other
- Road surface type: Paved
Price history
| Date | Event | Price |
|---|---|---|
| 7/11/2025 | Sold | $385,000-3.8%$225/sqft |
Source: | ||
| 6/13/2025 | Contingent | $400,000$234/sqft |
Source: | ||
| 5/19/2025 | Listed for sale | $400,000+506.1%$234/sqft |
Source: | ||
| 5/2/2005 | Sold | $66,000+676.5%$39/sqft |
Source: Public Record | ||
| 1/28/2003 | Sold | $8,500$5/sqft |
Source: Public Record | ||
Public tax history
| Year | Property taxes | Tax assessment |
|---|---|---|
| 2024 | $5,510 +13.1% | $346,694 +2.9% |
| 2023 | $4,873 +13.1% | $337,010 +16.1% |
| 2022 | $4,311 +14.9% | $290,289 +36.7% |
Find assessor info on the county website
Neighborhood: 32958
Nearby schools
GreatSchools rating
- 6/10Sebastian Elementary SchoolGrades: K-5Distance: 0.9 mi
- 6/10Sebastian River Middle SchoolGrades: 6-8Distance: 2.4 mi
- 5/10Sebastian River High SchoolGrades: 9-12Distance: 3 mi

Get pre-qualified for a loan
At Zillow Home Loans, we can pre-qualify you in as little as 5 minutes with no impact to your credit score.An equal housing lender. NMLS #10287.
Sell for more on Zillow
Get a free Zillow Showcase℠ listing and you could sell for .
$372,900
2% more+ $7,458
With Zillow Showcase(estimated)
$380,358