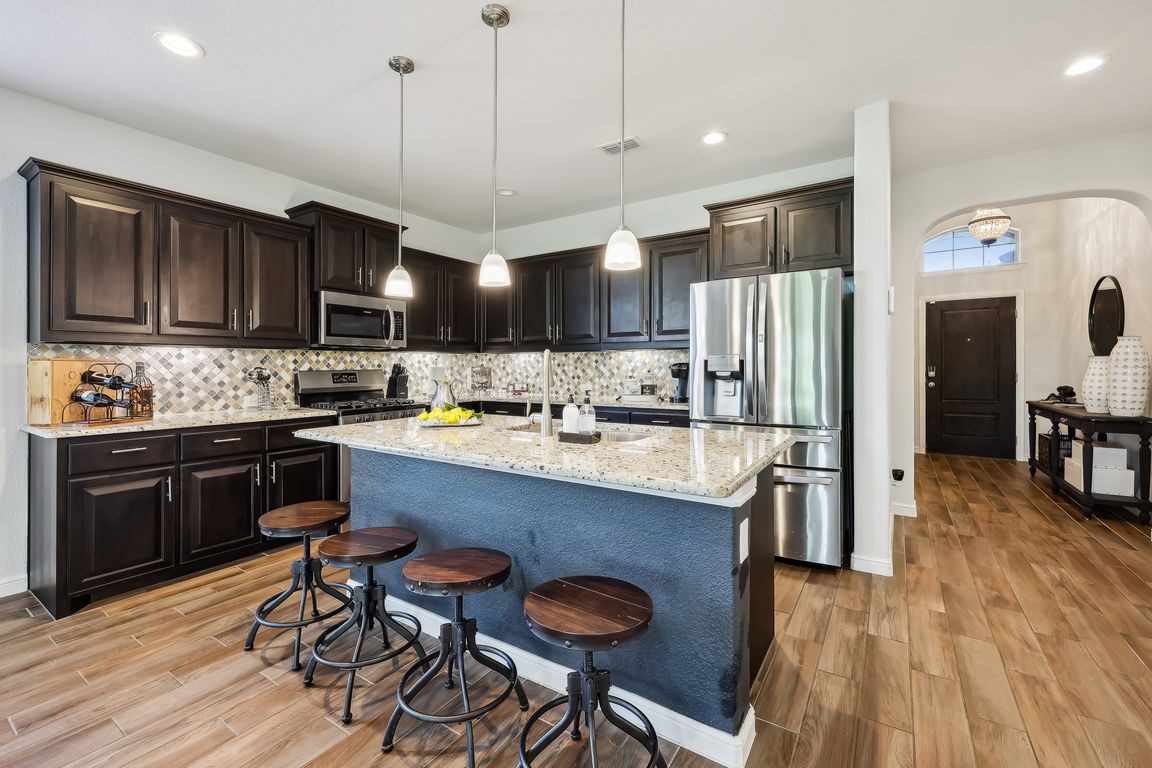
For salePrice cut: $10K (7/31)
$385,000
3beds
2,112sqft
632 Dunster Ln, Saginaw, TX 76131
3beds
2,112sqft
Single family residence
Built in 2018
9,234 sqft
2 Attached garage spaces
$182 price/sqft
$290 semi-annually HOA fee
What's special
Open floor planSplit floor planLarge covered patioSpacious bathroomIsland kitchenGenerous counter spaceSpacious green belt
Welcome to this spacious and beautiful maintain 2112 sq ft home featuring a popular open floor plan with tile flooring throughout the main areas the island kitchen offers, generous counter space seamless flow into the dining and living areas. The split floor plan provides privacy with a large primary suite that ...
- 83 days
- on Zillow |
- 563 |
- 41 |
Source: NTREIS,MLS#: 20951971
Travel times
Kitchen
Family Room
Primary Bedroom
Zillow last checked: 7 hours ago
Listing updated: July 31, 2025 at 12:23pm
Listed by:
Barbara Martin-Powell 0663386 817-793-6259,
Keller Williams Realty 817-329-8850
Source: NTREIS,MLS#: 20951971
Facts & features
Interior
Bedrooms & bathrooms
- Bedrooms: 3
- Bathrooms: 2
- Full bathrooms: 2
Primary bedroom
- Features: Ceiling Fan(s), Walk-In Closet(s)
- Level: First
- Dimensions: 19 x 14
Bedroom
- Level: First
- Dimensions: 12 x 10
Bedroom
- Level: First
- Dimensions: 10 x 10
Primary bathroom
- Features: Built-in Features, Dual Sinks, Garden Tub/Roman Tub, Separate Shower
- Level: First
- Dimensions: 13 x 9
Dining room
- Level: First
- Dimensions: 18 x 8
Other
- Features: Built-in Features
- Level: First
- Dimensions: 8 x 4
Kitchen
- Features: Built-in Features, Dual Sinks, Granite Counters, Kitchen Island, Pantry
- Level: First
- Dimensions: 12 x 12
Laundry
- Level: First
- Dimensions: 7 x 6
Living room
- Features: Fireplace
- Level: First
- Dimensions: 18 x 17
Mud room
- Level: First
- Dimensions: 6 x 5
Office
- Level: First
- Dimensions: 12 x 12
Appliances
- Included: Some Gas Appliances, Dishwasher, Gas Cooktop, Disposal, Gas Oven, Gas Range, Microwave, Plumbed For Gas
- Laundry: Washer Hookup, Laundry in Utility Room
Features
- Granite Counters, High Speed Internet, Kitchen Island, Open Floorplan, Pantry, Smart Home, Cable TV, Wired for Sound
- Flooring: Carpet, Ceramic Tile
- Has basement: No
- Number of fireplaces: 1
- Fireplace features: Living Room
Interior area
- Total interior livable area: 2,112 sqft
Video & virtual tour
Property
Parking
- Total spaces: 2
- Parking features: Door-Single, Garage Faces Front, Garage, Garage Door Opener
- Attached garage spaces: 2
Features
- Levels: One
- Stories: 1
- Patio & porch: Patio, Covered
- Pool features: None, Community
- Fencing: Metal,Wood,Wrought Iron
Lot
- Size: 9,234.72 Square Feet
- Features: Greenbelt, Sprinkler System
Details
- Parcel number: 42351713
Construction
Type & style
- Home type: SingleFamily
- Architectural style: Detached
- Property subtype: Single Family Residence
Materials
- Brick
- Foundation: Slab
- Roof: Composition
Condition
- Year built: 2018
Utilities & green energy
- Sewer: Public Sewer
- Water: Public
- Utilities for property: Electricity Connected, Natural Gas Available, Sewer Available, Separate Meters, Water Available, Cable Available
Community & HOA
Community
- Features: Pool, Sidewalks
- Subdivision: Basswood Xing Ph 2
HOA
- Has HOA: Yes
- Services included: All Facilities
- HOA fee: $290 semi-annually
- HOA name: Goodwin
- HOA phone: 214-445-2765
Location
- Region: Saginaw
Financial & listing details
- Price per square foot: $182/sqft
- Tax assessed value: $383,048
- Annual tax amount: $7,393
- Date on market: 5/31/2025
- Exclusions: Refrigerator in kitchen & garage -all Staging items& furniture-mirror in entryway lawn furniture & lawn decor in front & backyard -all potted planets
- Electric utility on property: Yes