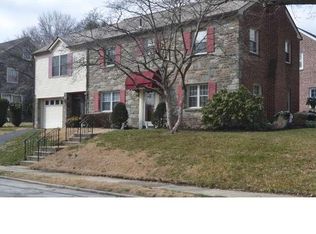Sold for $418,000 on 11/05/25
$418,000
632 Merion Ave, Upper Darby, PA 19082
3beds
2,050sqft
Single Family Residence
Built in 1940
3,920 Square Feet Lot
$421,400 Zestimate®
$204/sqft
$2,397 Estimated rent
Home value
$421,400
$388,000 - $459,000
$2,397/mo
Zestimate® history
Loading...
Owner options
Explore your selling options
What's special
Welcome to 632 Merion Ave, Upper Darby, PA 19082 — a beautifully renovated detached single-family home offering over 2,000 square feet of modern living space! This stunning property has been completely gut rehabbed — everything is brand new from the roof to the appliances, HVAC system, and water heater. Step through the heated enclosed front porch, surrounded by brand new windows, into a spacious living room that flows seamlessly into an open dining area and a fully upgraded kitchen. The kitchen features its own side entrance from a long private driveway that fits 3 full-size cars. Beyond the kitchen is a massive bonus room with a large closet, a brand new full bathroom, and sliding glass doors leading to a back deck and private yard — perfect as a guest suite or additional bedroom. The second floor offers three spacious bedrooms, each with generous closet space, and a sleek new full bathroom. The fully finished basement includes a half bathroom, utility room, and a large open space ideal for a family room, game room, or man cave. Exterior highlights include brand new siding, a spacious front, side, and backyard, a large back deck, and an oversized detached 2-car garage. Located close to parks, public transportation, grocery stores, restaurants, Upper Darby High School, the public library, and more. This vacant home is absolutely move-in ready — just bring your furniture and settle in!
Zillow last checked: 8 hours ago
Listing updated: November 05, 2025 at 06:22am
Listed by:
Mohammed Ullah 267-278-3238,
BHHS Fox&Roach-Newtown Square
Bought with:
Lew Esposito, RS0039122
RE/MAX Preferred - Newtown Square
Chris DiValentino, rs350357
RE/MAX Preferred - Newtown Square
Source: Bright MLS,MLS#: PADE2097372
Facts & features
Interior
Bedrooms & bathrooms
- Bedrooms: 3
- Bathrooms: 3
- Full bathrooms: 2
- 1/2 bathrooms: 1
- Main level bathrooms: 1
Basement
- Area: 0
Heating
- Hot Water, Natural Gas
Cooling
- Central Air, Electric
Appliances
- Included: Gas Water Heater
Features
- Basement: Finished
- Has fireplace: No
Interior area
- Total structure area: 2,050
- Total interior livable area: 2,050 sqft
- Finished area above ground: 2,050
- Finished area below ground: 0
Property
Parking
- Total spaces: 5
- Parking features: Oversized, Detached, Driveway
- Garage spaces: 2
- Uncovered spaces: 3
Accessibility
- Accessibility features: 2+ Access Exits
Features
- Levels: Two
- Stories: 2
- Pool features: None
Lot
- Size: 3,920 sqft
- Dimensions: 50.00 x 100.00
Details
- Additional structures: Above Grade, Below Grade
- Parcel number: 16050083500
- Zoning: RESIDENTIAL
- Special conditions: Standard
Construction
Type & style
- Home type: SingleFamily
- Architectural style: Colonial
- Property subtype: Single Family Residence
Materials
- Brick
- Foundation: Concrete Perimeter
Condition
- New construction: No
- Year built: 1940
Utilities & green energy
- Sewer: Public Sewer
- Water: Public
Community & neighborhood
Location
- Region: Upper Darby
- Subdivision: Beverly Hills
- Municipality: UPPER DARBY TWP
Other
Other facts
- Listing agreement: Exclusive Agency
- Ownership: Fee Simple
Price history
| Date | Event | Price |
|---|---|---|
| 11/5/2025 | Sold | $418,000-1.6%$204/sqft |
Source: | ||
| 10/29/2025 | Pending sale | $425,000$207/sqft |
Source: | ||
| 9/9/2025 | Contingent | $425,000$207/sqft |
Source: | ||
| 8/6/2025 | Listed for sale | $425,000+102.2%$207/sqft |
Source: | ||
| 3/28/2025 | Sold | $210,200+82.8%$103/sqft |
Source: | ||
Public tax history
| Year | Property taxes | Tax assessment |
|---|---|---|
| 2025 | $5,879 +3.5% | $134,310 |
| 2024 | $5,680 +1% | $134,310 |
| 2023 | $5,627 +2.8% | $134,310 |
Find assessor info on the county website
Neighborhood: 19082
Nearby schools
GreatSchools rating
- 3/10Highland Park El SchoolGrades: 1-5Distance: 0.6 mi
- 2/10Drexel Hill Middle SchoolGrades: 6-8Distance: 1 mi
- 3/10Upper Darby Senior High SchoolGrades: 9-12Distance: 0.4 mi
Schools provided by the listing agent
- High: Upper Darby Senior
- District: Upper Darby
Source: Bright MLS. This data may not be complete. We recommend contacting the local school district to confirm school assignments for this home.

Get pre-qualified for a loan
At Zillow Home Loans, we can pre-qualify you in as little as 5 minutes with no impact to your credit score.An equal housing lender. NMLS #10287.
Sell for more on Zillow
Get a free Zillow Showcase℠ listing and you could sell for .
$421,400
2% more+ $8,428
With Zillow Showcase(estimated)
$429,828