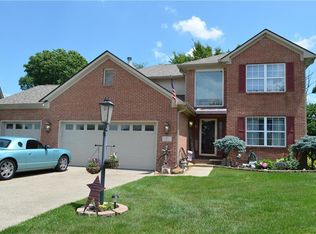Sold
$375,000
632 Middleham Cir, Beech Grove, IN 46107
3beds
2,900sqft
Residential, Single Family Residence
Built in 1997
0.36 Acres Lot
$373,300 Zestimate®
$129/sqft
$2,506 Estimated rent
Home value
$373,300
$347,000 - $399,000
$2,506/mo
Zestimate® history
Loading...
Owner options
Explore your selling options
What's special
Nestled at the end of a peaceful cul-de-sac, this stunning two-story home with 3 car garage offers an outdoor oasis like no other. The expansive wood deck off the eat-in kitchen provides breathtaking views of a heavily wooded lot overlooking a serene pond that flows into Lick Creek, creating a picturesque and tranquil setting. The fully fenced backyard is a private retreat, featuring an in-ground pool waiting to be restored to its former glory, making it the perfect space for summer entertaining. Inside, the home boasts 3 bedrooms, 3.5 baths, a loft, and a grand two-story foyer that welcomes you in style. The primary suite is a luxurious escape with a massive custom tile walk-in shower featuring multiple showerheads and body sprayers, double sinks, and a spacious walk-in closet. The full finished basement with egress windows offers a versatile bonus room, a recreation space, and a full bath with a stand-up shower. A formal dining room and an inviting eat-in kitchen with solid wood cabinets, black granite countertops, a center island with bar seating, and included appliances complete the heart of the home. The great room is a cozy yet grand space, featuring a floor-to-ceiling brick wood-burning fireplace, while new luxury vinyl plank flooring extends throughout the main living areas and basement, adding both style and durability.
Zillow last checked: 8 hours ago
Listing updated: May 20, 2025 at 01:20pm
Listing Provided by:
Rusty Harsin 317-640-6731,
Hoosier, REALTORS®
Bought with:
Irina Galbreath
Trueblood Real Estate
Source: MIBOR as distributed by MLS GRID,MLS#: 22025788
Facts & features
Interior
Bedrooms & bathrooms
- Bedrooms: 3
- Bathrooms: 4
- Full bathrooms: 3
- 1/2 bathrooms: 1
- Main level bathrooms: 1
Primary bedroom
- Features: Carpet
- Level: Upper
- Area: 204 Square Feet
- Dimensions: 17x12
Bedroom 2
- Features: Carpet
- Level: Upper
- Area: 120 Square Feet
- Dimensions: 12x10
Bedroom 3
- Features: Carpet
- Level: Upper
- Area: 110 Square Feet
- Dimensions: 11x10
Bonus room
- Features: Vinyl Plank
- Level: Basement
- Area: 234 Square Feet
- Dimensions: 18x13
Dining room
- Features: Vinyl Plank
- Level: Main
- Area: 130 Square Feet
- Dimensions: 13x10
Kitchen
- Features: Tile-Ceramic
- Level: Main
- Area: 304 Square Feet
- Dimensions: 19x16
Play room
- Features: Vinyl Plank
- Level: Basement
- Area: 390 Square Feet
- Dimensions: 30x13
Heating
- Electric
Appliances
- Included: Dishwasher, Electric Water Heater, Disposal, Laundry Connection in Unit, MicroHood, Electric Oven, Refrigerator
- Laundry: Laundry Closet, Main Level, Laundry Connection in Unit
Features
- Attic Pull Down Stairs, Double Vanity, Kitchen Island, Entrance Foyer, Ceiling Fan(s), High Speed Internet, Eat-in Kitchen, Walk-In Closet(s)
- Windows: Screens, Windows Thermal, Windows Vinyl, Wood Work Painted
- Basement: Egress Window(s),Finished
- Attic: Pull Down Stairs
- Number of fireplaces: 1
- Fireplace features: Insert, Great Room, Masonry, Wood Burning
Interior area
- Total structure area: 2,900
- Total interior livable area: 2,900 sqft
- Finished area below ground: 949
Property
Parking
- Total spaces: 3
- Parking features: Attached
- Attached garage spaces: 3
- Details: Garage Parking Other(Garage Door Opener, Keyless Entry)
Features
- Levels: Two
- Stories: 2
- Patio & porch: Covered, Deck
- Exterior features: Sprinkler System
- Pool features: Fenced, In Ground
- Fencing: Fenced,Fence Full Rear
- Has view: Yes
- View description: Pool, Trees/Woods
- Waterfront features: Pond, Water View
Lot
- Size: 0.36 Acres
- Features: Cul-De-Sac, Irregular Lot, Rural - Subdivision, Sidewalks, Mature Trees, Wooded
Details
- Parcel number: 491028128026000520
- Special conditions: Sales Disclosure Supplements
- Horse amenities: None
Construction
Type & style
- Home type: SingleFamily
- Architectural style: Traditional
- Property subtype: Residential, Single Family Residence
Materials
- Vinyl With Brick
- Foundation: Concrete Perimeter, Full
Condition
- Updated/Remodeled
- New construction: No
- Year built: 1997
Utilities & green energy
- Electric: 200+ Amp Service
- Water: Municipal/City
- Utilities for property: Electricity Connected, Sewer Connected, Water Connected
Community & neighborhood
Location
- Region: Beech Grove
- Subdivision: Carrington Village
HOA & financial
HOA
- Has HOA: Yes
- HOA fee: $195 annually
- Amenities included: Maintenance, Management, Snow Removal, Trail(s)
- Services included: Maintenance, Nature Area, Management, Snow Removal, Walking Trails
Price history
| Date | Event | Price |
|---|---|---|
| 5/20/2025 | Sold | $375,000$129/sqft |
Source: | ||
| 4/14/2025 | Pending sale | $375,000$129/sqft |
Source: | ||
| 3/20/2025 | Price change | $375,000-1.3%$129/sqft |
Source: | ||
| 3/19/2025 | Pending sale | $379,900$131/sqft |
Source: | ||
| 3/8/2025 | Listed for sale | $379,900$131/sqft |
Source: | ||
Public tax history
| Year | Property taxes | Tax assessment |
|---|---|---|
| 2024 | $4,334 +5.3% | $321,600 -0.5% |
| 2023 | $4,115 +26.6% | $323,200 +7.8% |
| 2022 | $3,252 +0.3% | $299,800 +26.7% |
Find assessor info on the county website
Neighborhood: 46107
Nearby schools
GreatSchools rating
- 7/10Jeremiah Gray-Edison Elementary SchoolGrades: PK-5Distance: 1.5 mi
- 6/10Southport 6th Grade AcademyGrades: 6Distance: 2.2 mi
- 4/10Southport High SchoolGrades: 9-12Distance: 3.7 mi
Get a cash offer in 3 minutes
Find out how much your home could sell for in as little as 3 minutes with a no-obligation cash offer.
Estimated market value
$373,300
Get a cash offer in 3 minutes
Find out how much your home could sell for in as little as 3 minutes with a no-obligation cash offer.
Estimated market value
$373,300
