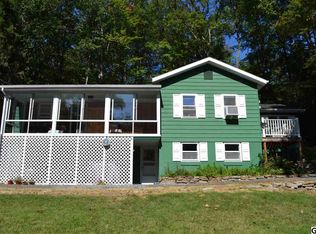Sold for $328,500
$328,500
632 Mountain Rd, Liverpool, PA 17045
2beds
1,568sqft
Manufactured Home
Built in 2011
4 Acres Lot
$332,600 Zestimate®
$210/sqft
$2,090 Estimated rent
Home value
$332,600
Estimated sales range
Not available
$2,090/mo
Zestimate® history
Loading...
Owner options
Explore your selling options
What's special
Opportunity awaits on this 4-acre countryside property just minutes from Routes 11/15 and 22/322! Located in peaceful Liverpool. Whether you're dreaming of a homestead, or future development, the potential is wide open. Enjoy small-town charm with easy access to the Susquehanna River, local shops, hiking, fishing, and seasonal festivals that make Liverpool a hidden gem in Perry County. Seller has to find suitable housing
Zillow last checked: 8 hours ago
Listing updated: August 26, 2025 at 04:58am
Listed by:
DAVID HOOKE 717-422-9950,
Keller Williams of Central PA,
Listing Team: Dave Hooke Team, Co-Listing Agent: Ty Jordyn Stewart 717-404-4085,
Keller Williams of Central PA
Bought with:
KIMBERLY RICE, RS301743
Green Acres Realty Company.
Source: Bright MLS,MLS#: PAPY2007638
Facts & features
Interior
Bedrooms & bathrooms
- Bedrooms: 2
- Bathrooms: 3
- Full bathrooms: 2
- 1/2 bathrooms: 1
Primary bedroom
- Features: Walk-In Closet(s), Attached Bathroom
- Level: Upper
- Area: 238 Square Feet
- Dimensions: 14 x 17
Bedroom 1
- Features: Walk-In Closet(s)
- Level: Upper
- Area: 156 Square Feet
- Dimensions: 13 x 12
Primary bathroom
- Level: Upper
- Area: 112 Square Feet
- Dimensions: 14 x 8
Dining room
- Level: Upper
- Area: 130 Square Feet
- Dimensions: 10 x 13
Other
- Level: Upper
- Area: 84 Square Feet
- Dimensions: 12 x 7
Half bath
- Level: Upper
- Area: 16 Square Feet
- Dimensions: 2 x 8
Kitchen
- Level: Upper
- Area: 117 Square Feet
- Dimensions: 9 x 13
Laundry
- Level: Upper
- Area: 72 Square Feet
- Dimensions: 12 x 6
Living room
- Features: Fireplace - Other
- Level: Upper
- Area: 494 Square Feet
- Dimensions: 26 x 19
Recreation room
- Level: Main
- Area: 780 Square Feet
- Dimensions: 30 x 26
Utility room
- Level: Main
- Area: 198 Square Feet
- Dimensions: 11 x 18
Heating
- Forced Air, Electric
Cooling
- None
Appliances
- Included: Electric Water Heater
- Laundry: Laundry Room
Features
- Basement: Full,Concrete,Unfinished,Walk-Out Access
- Has fireplace: No
Interior area
- Total structure area: 1,568
- Total interior livable area: 1,568 sqft
- Finished area above ground: 1,568
- Finished area below ground: 0
Property
Parking
- Parking features: Off Street
Accessibility
- Accessibility features: 2+ Access Exits
Features
- Levels: One
- Stories: 1
- Pool features: None
Lot
- Size: 4 Acres
Details
- Additional structures: Above Grade, Below Grade
- Parcel number: 030030.00027.000
- Zoning: RESIDENTIAL
- Special conditions: Standard
Construction
Type & style
- Home type: MobileManufactured
- Property subtype: Manufactured Home
Materials
- Aluminum Siding, Frame
Condition
- New construction: No
- Year built: 2011
Utilities & green energy
- Sewer: On Site Septic
- Water: Well, Private
Community & neighborhood
Location
- Region: Liverpool
- Subdivision: None Available
- Municipality: BUFFALO TWP
Other
Other facts
- Listing agreement: Exclusive Right To Sell
- Listing terms: Cash,Conventional,FHA,VA Loan
- Ownership: Fee Simple
Price history
| Date | Event | Price |
|---|---|---|
| 8/25/2025 | Sold | $328,500+2.7%$210/sqft |
Source: | ||
| 6/24/2025 | Pending sale | $320,000$204/sqft |
Source: | ||
| 6/22/2025 | Listed for sale | $320,000+611.1%$204/sqft |
Source: | ||
| 4/1/2009 | Sold | $45,000$29/sqft |
Source: Public Record Report a problem | ||
Public tax history
| Year | Property taxes | Tax assessment |
|---|---|---|
| 2024 | $3,456 -0.4% | $164,900 |
| 2023 | $3,470 +0.4% | $164,900 |
| 2022 | $3,456 +5.2% | $164,900 |
Find assessor info on the county website
Neighborhood: 17045
Nearby schools
GreatSchools rating
- 6/10Newport El SchoolGrades: K-5Distance: 7 mi
- 6/10Newport Middle SchoolGrades: 6-8Distance: 7.1 mi
- 5/10Newport High SchoolGrades: 9-12Distance: 7.1 mi
Schools provided by the listing agent
- Elementary: Newport
- High: Newport
- District: Newport
Source: Bright MLS. This data may not be complete. We recommend contacting the local school district to confirm school assignments for this home.
