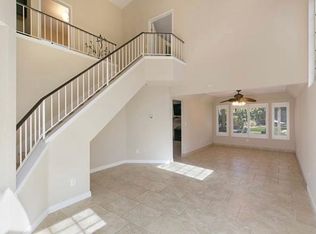Sold for $894,000
$894,000
632 Paseo Rio, Vista, CA 92081
4beds
2,132sqft
Single Family Residence
Built in 1990
4,356 Square Feet Lot
$891,500 Zestimate®
$419/sqft
$4,365 Estimated rent
Home value
$891,500
$820,000 - $972,000
$4,365/mo
Zestimate® history
Loading...
Owner options
Explore your selling options
What's special
Nestled in the quiet and highly desirable Hacienda Heights community, this beautifully upgraded 4-bedroom + flex room, 3-bath home offers the perfect blend of comfort, efficiency, and thoughtful design. The versatile floor plan includes a convenient main-level bedroom and full bath—ideal for guests or multigenerational living. A spacious loft upstairs provides the perfect space for a media room, office, or play area. Enjoy soaring vaulted ceilings, upgraded flooring, and abundant natural light streaming through new dual-pane windows. The formal living and family rooms are connected by a striking dual-sided brick fireplace, adding warmth and charm to the space. A total of three cozy fireplaces, including one in the large primary suite, provide comfort throughout the home. The primary suite also features a spacious en-suite bath. Recent upgrades include a new HVAC system, new copper plumbing throughout entire house, and a 14,500 kWh solar system with Tesla Powerwall—keeping energy costs low year-round. The low-maintenance backyard includes a concrete patio and lush green lawn, enclosed by a new white vinyl fence. Set in a safe, low-traffic neighborhood ideal for evening strolls and bike rides, this home also offers a 2-car garage and the benefits of a well-maintained community with minimal HOA fees.
Zillow last checked: 8 hours ago
Listing updated: September 04, 2025 at 12:14pm
Listed by:
Jeff Larabee DRE #01708883 619-840-6280,
Larabee Real Estate
Bought with:
Frances Mouser, DRE #01309623
eXp Realty of California, Inc
Source: SDMLS,MLS#: 250027434 Originating MLS: San Diego Association of REALTOR
Originating MLS: San Diego Association of REALTOR
Facts & features
Interior
Bedrooms & bathrooms
- Bedrooms: 4
- Bathrooms: 3
- Full bathrooms: 3
Heating
- Forced Air Unit, Energy Star, High Efficiency
Cooling
- Central Forced Air, Electric, Energy Star, High Efficiency
Appliances
- Included: Dishwasher, Disposal, Dryer, Fire Sprinklers, Garage Door Opener, Refrigerator, Satellite Dish, Solar Panels, Washer, Built In Range, Convection Oven, Freezer, Gas Oven, Gas Stove, Ice Maker, Self Cleaning Oven, Vented Exhaust Fan, Water Line to Refr, Counter Top, Gas Water Heater
- Laundry: Electric, Gas
Features
- Flooring: Carpet, Tile, Vinyl Tile
- Number of fireplaces: 2
- Fireplace features: FP in Family Room, FP in Living Room, FP in Primary BR, Gas, Two Way
- Common walls with other units/homes: Detached
Interior area
- Total structure area: 2,132
- Total interior livable area: 2,132 sqft
Property
Parking
- Total spaces: 4
- Parking features: Attached, Direct Garage Access, Garage, Garage - Front Entry, Garage - Single Door, Garage Door Opener
- Garage spaces: 2
Features
- Levels: 2 Story
- Patio & porch: Slab
- Pool features: N/K
- Spa features: N/K
- Fencing: Full,Excellent Condition,Privacy,Security,Vinyl
- Has view: Yes
- View description: Evening Lights, N/K
- Frontage type: N/K
Lot
- Size: 4,356 sqft
- Dimensions: 107 x 47
Details
- Additional structures: N/K
- Parcel number: 1667712800
Construction
Type & style
- Home type: SingleFamily
- Architectural style: Mediterranean/Spanish
- Property subtype: Single Family Residence
Materials
- Stucco
- Roof: Tile/Clay,Spanish Tile
Condition
- Updated/Remodeled
- Year built: 1990
Utilities & green energy
- Sewer: Sewer Connected
- Water: Meter on Property
Community & neighborhood
Security
- Security features: Smoke Detector, Carbon Monoxide Detectors, Fire/Smoke Detection Sys
Community
- Community features: N/K
Location
- Region: Vista
- Subdivision: Hacienda Heights (HHT)
HOA & financial
HOA
- HOA fee: $108 monthly
- Amenities included: Common RV Parking, Hiking Trails, Playground, Security
- Services included: Common Area Maintenance, Exterior (Landscaping), Security
- Association name: Core Management
Other
Other facts
- Listing terms: Cash,Conventional,FHA,VA
Price history
| Date | Event | Price |
|---|---|---|
| 8/27/2025 | Sold | $894,000-0.6%$419/sqft |
Source: | ||
| 7/31/2025 | Pending sale | $899,000$422/sqft |
Source: | ||
| 7/24/2025 | Price change | $899,000-1.2%$422/sqft |
Source: | ||
| 7/6/2025 | Price change | $910,000-1.6%$427/sqft |
Source: | ||
| 6/10/2025 | Price change | $925,000-2.6%$434/sqft |
Source: | ||
Public tax history
| Year | Property taxes | Tax assessment |
|---|---|---|
| 2025 | $7,343 -25.2% | $588,409 +2% |
| 2024 | $9,820 +1.6% | $576,872 +2% |
| 2023 | $9,669 +0.2% | $565,562 +2% |
Find assessor info on the county website
Neighborhood: 92081
Nearby schools
GreatSchools rating
- 6/10Breeze Hill Elementary SchoolGrades: K-5Distance: 0.8 mi
- 4/10Madison Middle SchoolGrades: 6-8Distance: 1.2 mi
- 7/10Rancho Buena Vista High SchoolGrades: 9-12Distance: 2.2 mi
Schools provided by the listing agent
- District: Vista Unified School District
Source: SDMLS. This data may not be complete. We recommend contacting the local school district to confirm school assignments for this home.
Get a cash offer in 3 minutes
Find out how much your home could sell for in as little as 3 minutes with a no-obligation cash offer.
Estimated market value
$891,500
