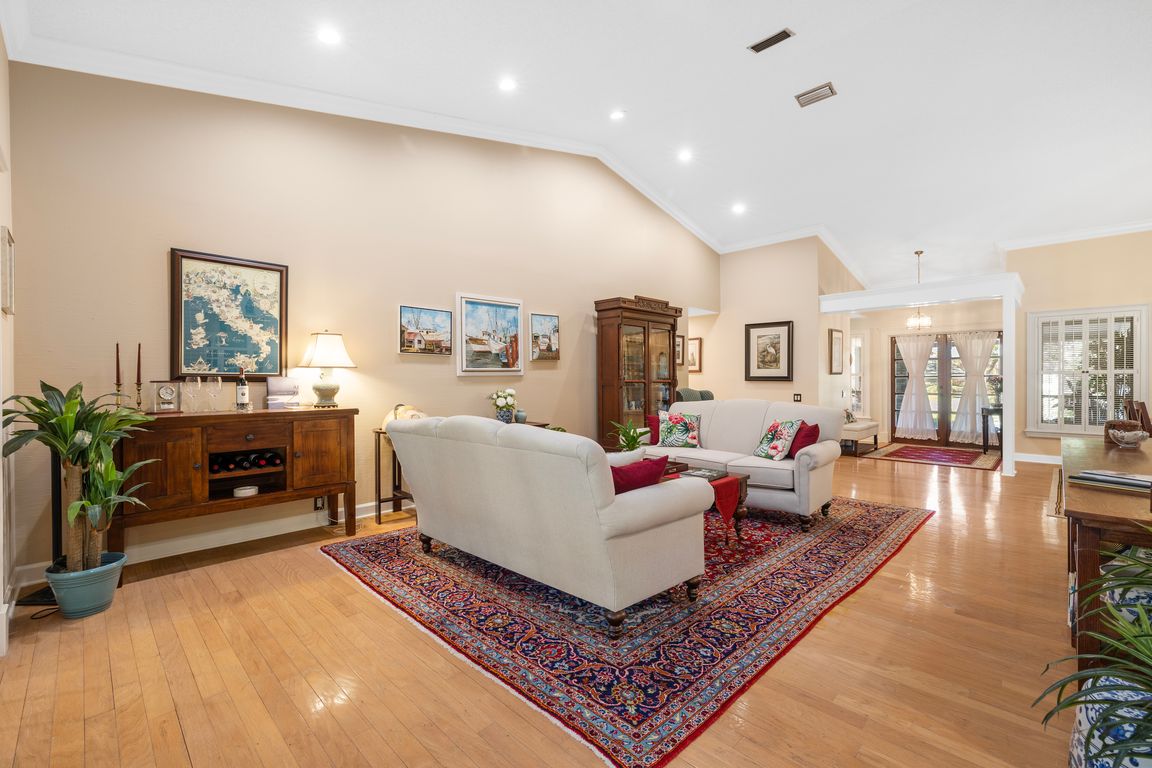
For sale
$1,200,000
3beds
3,465sqft
632 Royal Dornock Ct, Tarpon Springs, FL 34688
3beds
3,465sqft
Single family residence
Built in 1985
0.69 Acres
3 Attached garage spaces
$346 price/sqft
$250 monthly HOA fee
What's special
Modern fixturesSouth-facing covered lanaiGranite countersGuest bathroomEuropean fine detailsLush gardensStone retaining walls
CYPRESS RUN LUXURY HOME IN THE AREA’S MOST EXCLUSIVE GOLF-CENTRIC COMMUNITY, OFFERING LUXE INDOOR AND OUTDOOR LIVING, SPACIOUS FLOORPLAN, SECLUDED LOCATION, FINE CRAFTSMANSHIP AND UPSCALE AMENITIES This exceptional home in the prestigious Cypress Run community is an expansive Arthur Rutenberg “Cayman” design residence with 3,465 sq. ft. of interior ...
- 58 days |
- 645 |
- 27 |
Source: Stellar MLS,MLS#: TB8427895 Originating MLS: Orlando Regional
Originating MLS: Orlando Regional
Travel times
Family Room
Kitchen
Primary Bedroom
Zillow last checked: 8 hours ago
Listing updated: November 17, 2025 at 10:42am
Listing Provided by:
Rose Winters PLLC 518-364-1898,
LPT REALTY, LLC 877-366-2213
Source: Stellar MLS,MLS#: TB8427895 Originating MLS: Orlando Regional
Originating MLS: Orlando Regional

Facts & features
Interior
Bedrooms & bathrooms
- Bedrooms: 3
- Bathrooms: 3
- Full bathrooms: 2
- 1/2 bathrooms: 1
Rooms
- Room types: Attic, Den/Library/Office, Family Room, Great Room
Primary bedroom
- Features: En Suite Bathroom, Built-in Closet
- Level: First
- Area: 428.4 Square Feet
- Dimensions: 25.2x17
Bedroom 2
- Features: Ceiling Fan(s), Built-in Closet
- Level: First
- Area: 192.96 Square Feet
- Dimensions: 14.4x13.4
Bedroom 3
- Features: Ceiling Fan(s), Built-in Closet
- Level: First
- Area: 176.99 Square Feet
- Dimensions: 13.11x13.5
Primary bathroom
- Features: Dual Sinks, Tub with Separate Shower Stall, Walk-In Closet(s)
- Level: First
- Area: 139.38 Square Feet
- Dimensions: 15.3x9.11
Family room
- Features: Built-In Shelving
- Level: First
- Area: 493.5 Square Feet
- Dimensions: 32.9x15
Great room
- Level: First
- Area: 650.7 Square Feet
- Dimensions: 27x24.1
Kitchen
- Features: Granite Counters
- Level: First
- Area: 225.68 Square Feet
- Dimensions: 21.7x10.4
Laundry
- Level: First
- Area: 123.75 Square Feet
- Dimensions: 12.5x9.9
Office
- Level: First
- Area: 58.71 Square Feet
- Dimensions: 10.3x5.7
Heating
- Central, Heat Pump, Zoned
Cooling
- Central Air, Zoned
Appliances
- Included: Oven, Convection Oven, Cooktop, Dishwasher, Disposal, Electric Water Heater, Exhaust Fan, Microwave, Refrigerator
- Laundry: Electric Dryer Hookup, Inside, Laundry Room, Washer Hookup
Features
- Cathedral Ceiling(s), Ceiling Fan(s), Living Room/Dining Room Combo, Open Floorplan, Primary Bedroom Main Floor, Solid Surface Counters, Stone Counters, Walk-In Closet(s), Wet Bar
- Flooring: Luxury Vinyl, Tile, Travertine, Hardwood
- Doors: French Doors
- Has fireplace: Yes
- Fireplace features: Living Room, Masonry, Wood Burning
Interior area
- Total structure area: 4,791
- Total interior livable area: 3,465 sqft
Video & virtual tour
Property
Parking
- Total spaces: 3
- Parking features: Garage Door Opener
- Attached garage spaces: 3
- Details: Garage Dimensions: 31x20
Features
- Levels: One
- Stories: 1
- Patio & porch: Covered, Enclosed, Front Porch, Patio, Screened
- Exterior features: Irrigation System, Lighting, Private Mailbox, Sidewalk
- Has private pool: Yes
- Pool features: Chlorine Free, Gunite, Heated, In Ground, Salt Water, Screen Enclosure
- Has view: Yes
- View description: Golf Course, Trees/Woods
Lot
- Size: 0.69 Acres
- Dimensions: 135 x 256 appro x
- Features: Cul-De-Sac, Landscaped, Near Golf Course, On Golf Course, Oversized Lot, Private
- Residential vegetation: Trees/Landscaped
Details
- Additional structures: Gazebo
- Parcel number: 092716201970000850
- Zoning: RPD-0.5
- Special conditions: None
Construction
Type & style
- Home type: SingleFamily
- Architectural style: Ranch
- Property subtype: Single Family Residence
Materials
- Block, Stucco
- Foundation: Slab
- Roof: Shingle
Condition
- Completed
- New construction: No
- Year built: 1985
Details
- Builder model: Cayman
- Builder name: Arthur Rutenberg
Utilities & green energy
- Sewer: Public Sewer
- Water: Public, Well
- Utilities for property: BB/HS Internet Available, Cable Available, Electricity Connected, Fiber Optics, Phone Available, Public, Sewer Connected, Sprinkler Well, Street Lights, Underground Utilities, Water Connected
Community & HOA
Community
- Features: Buyer Approval Required, Deed Restrictions, Gated Community - Guard, Golf Carts OK, Golf, Sidewalks
- Subdivision: CYPRESS RUN UNIT II
HOA
- Has HOA: Yes
- Amenities included: Fence Restrictions, Gated, Security, Vehicle Restrictions
- Services included: Manager, Private Road, Security, Sewer, Trash
- HOA fee: $250 monthly
- HOA name: Kimberly Pennington, CAM
- HOA phone: 813-936-4157
- Pet fee: $0 monthly
Location
- Region: Tarpon Springs
Financial & listing details
- Price per square foot: $346/sqft
- Tax assessed value: $818,942
- Annual tax amount: $9,539
- Date on market: 10/9/2025
- Cumulative days on market: 52 days
- Listing terms: Cash,Conventional,VA Loan
- Ownership: Fee Simple
- Total actual rent: 0
- Electric utility on property: Yes
- Road surface type: Paved