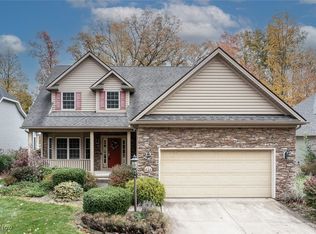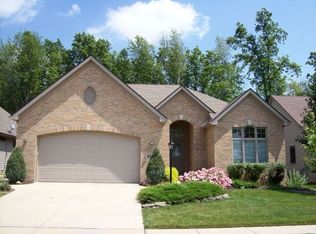Sold for $500,000
$500,000
632 Rundle St, Lagrange, OH 44050
3beds
3,000sqft
Single Family Residence
Built in 2004
8,276.4 Square Feet Lot
$504,300 Zestimate®
$167/sqft
$2,929 Estimated rent
Home value
$504,300
$454,000 - $560,000
$2,929/mo
Zestimate® history
Loading...
Owner options
Explore your selling options
What's special
Why wait to build when you can own a completely remodeled, custom home that feels brand new—right on a beautiful golf course in LaGrange? This exceptional property combines the charm of a classic farmhouse style with the convenience & quality of a top-to-bottom renovation. What does “like new” really mean? Think brand new roof, furnace, central air, hot water tank, & a redesigned exterior front. A stunning 500 sq ft addition brings the total above-ground living space to over 3,000 sq ft—all thoughtfully designed for today’s lifestyle.At the heart of the home is a Clazak custom kitchen that’s nothing short of showstopping. Designed for both functionality & entertaining, it features high-end Sub-Zero refrigerator and freezer with custom panels, Wolf gas range and oven, built-in coffee system, wine cooler with glass doors, Cove dishwasher, and an oversized quartz island with built-in microwave. Every detail has been considered, right down to the cabinetry and lighting. The kitchen opens to a bright dining area with walls of windows, leading to a low-maintenance Trex deck with pergola & panoramic views of the lush backyard & golf course. It also flows into the vaulted great room with a handcrafted entertainment center, built-in shelving and storage with lighting for ambiance, cozy electric fireplace, & farmhouse beam mantel—a warm, inviting space that’s perfect for gatherings. The first-floor primary suite showcases a stunning double tray ceiling and architectural details you won’t find in new builds. The en-suite bathroom includes a walk-in shower, double vanities, & a soaking tub for total relaxation. featuring a beamed ceiling and custom built-ins—ideal for games, movie nights, or entertaining family & friends. This space is far more functional & welcoming than a traditional finished basement—though there’s a full basement too, offering plenty of room for storage. Additional highlights include a 1st fl laundry, fenced backyard, & unbeatable views of the golf course.
Zillow last checked: 8 hours ago
Listing updated: November 19, 2025 at 11:01am
Listed by:
Jennifer M Herron-Underwood 440-371-2862 jenniferherron-underwood@howardhanna.com,
Howard Hanna
Bought with:
Molly Ebosh, 2022007380
Real of Ohio
Thomas Garuccio, 2019003560
Real of Ohio
Source: MLS Now,MLS#: 5148801Originating MLS: Akron Cleveland Association of REALTORS
Facts & features
Interior
Bedrooms & bathrooms
- Bedrooms: 3
- Bathrooms: 3
- Full bathrooms: 2
- 1/2 bathrooms: 1
- Main level bathrooms: 2
- Main level bedrooms: 1
Primary bedroom
- Level: First
- Dimensions: 16.00 x 17.00
Bedroom
- Level: Second
- Dimensions: 17.00 x 13.00
Bedroom
- Level: Second
- Dimensions: 14.00 x 12.00
Dining room
- Level: First
- Dimensions: 11.00 x 13.00
Eat in kitchen
- Description: Flooring: Wood
- Level: First
- Dimensions: 13.00 x 11.00
Entry foyer
- Description: Flooring: Wood
- Level: First
- Dimensions: 13.00 x 18.00
Family room
- Level: Second
- Dimensions: 21.00 x 30.00
Great room
- Features: Fireplace
- Level: First
- Dimensions: 26.00 x 15.00
Kitchen
- Description: Flooring: Wood
- Level: First
- Dimensions: 12.00 x 13.00
Loft
- Level: Second
- Dimensions: 24.00 x 12.00
Heating
- Forced Air, Gas
Cooling
- Central Air
Appliances
- Included: Dishwasher, Disposal, Microwave, Range, Refrigerator
Features
- Beamed Ceilings, Breakfast Bar, Bookcases, Built-in Features, Ceiling Fan(s), Entrance Foyer, Kitchen Island, Primary Downstairs, Open Floorplan, Stone Counters, Walk-In Closet(s)
- Basement: Full,Unfinished
- Number of fireplaces: 1
Interior area
- Total structure area: 3,000
- Total interior livable area: 3,000 sqft
- Finished area above ground: 3,000
Property
Parking
- Parking features: Attached, Garage, Paved
- Attached garage spaces: 2
Features
- Levels: Two
- Stories: 2
- Patio & porch: Deck, Porch
- Exterior features: Sprinkler/Irrigation
- Has view: Yes
- View description: Golf Course
- Frontage type: Golf Course
Lot
- Size: 8,276 sqft
- Dimensions: 60 x 141
- Features: On Golf Course
Details
- Parcel number: 1500034000032
Construction
Type & style
- Home type: SingleFamily
- Architectural style: Cape Cod
- Property subtype: Single Family Residence
Materials
- Aluminum Siding, Stone
- Roof: Asphalt,Fiberglass
Condition
- Year built: 2004
Utilities & green energy
- Sewer: Public Sewer
- Water: Public
Community & neighborhood
Security
- Security features: Smoke Detector(s)
Community
- Community features: Common Grounds/Area, Golf
Location
- Region: Lagrange
- Subdivision: Grey Hawk Golf Club At Durham Ridge
HOA & financial
HOA
- Has HOA: Yes
- HOA fee: $100 annually
- Services included: Insurance, Other
- Association name: Durham Ridge
Other
Other facts
- Listing agreement: Exclusive Right To Sell
Price history
| Date | Event | Price |
|---|---|---|
| 11/13/2025 | Sold | $500,000-9.1%$167/sqft |
Source: Public Record Report a problem | ||
| 9/3/2025 | Contingent | $549,900$183/sqft |
Source: MLS Now #5148801 Report a problem | ||
| 8/15/2025 | Listed for sale | $549,900+89.6%$183/sqft |
Source: MLS Now #5148801 Report a problem | ||
| 7/3/2019 | Sold | $290,000-3.3%$97/sqft |
Source: | ||
| 7/3/2019 | Pending sale | $300,000$100/sqft |
Source: Howard Hanna - Rocky River #4092679 Report a problem | ||
Public tax history
| Year | Property taxes | Tax assessment |
|---|---|---|
| 2024 | $5,971 +16.6% | $140,890 +39.6% |
| 2023 | $5,120 +0.7% | $100,890 |
| 2022 | $5,086 0% | $100,890 |
Find assessor info on the county website
Neighborhood: 44050
Nearby schools
GreatSchools rating
- 5/10Keystone Elementary SchoolGrades: K-5Distance: 1.1 mi
- 7/10Keystone Middle SchoolGrades: 6-8Distance: 1 mi
- 7/10Keystone High SchoolGrades: 9-12Distance: 1.2 mi
Schools provided by the listing agent
- District: Keystone LSD - 4708
Source: MLS Now. This data may not be complete. We recommend contacting the local school district to confirm school assignments for this home.
Get a cash offer in 3 minutes
Find out how much your home could sell for in as little as 3 minutes with a no-obligation cash offer.
Estimated market value$504,300
Get a cash offer in 3 minutes
Find out how much your home could sell for in as little as 3 minutes with a no-obligation cash offer.
Estimated market value
$504,300

