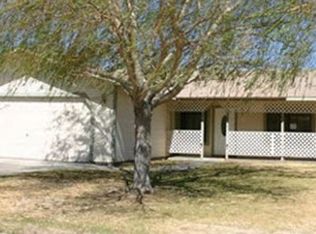Awesome 3 bedroom 2 bath home in the South West location. Brand new remodeled kitchen. New kitchen offers Brand new cabinets and Silestone Quartz counter tops, Stainless steel gas stove,dishwasher, microwave and all new fixtures. Refrigerator stays with home. Front of fireplace has been resurfaced. All windows are low E vinyl. All interior doors have been replaced. New exterior french door leading out to covered patio. Home has been freshly painted inside. Brand new Hot Water heater in finished garage. Dual cooling , Newer A/C was replaced 1.5 years ago. Ceiling fans through out home. Large master bedroom with 2 closets. 2 full bathrooms both bathrooms have Silestone Quartz counter tops. Back yard fence was replaced. 2 storage shed in back yard one is metal and the other is a very nice wooden shed. Home is ready to move -in. NOTE: DO NOT LET CAT OR DOG OUT OF HOME
This property is off market, which means it's not currently listed for sale or rent on Zillow. This may be different from what's available on other websites or public sources.
