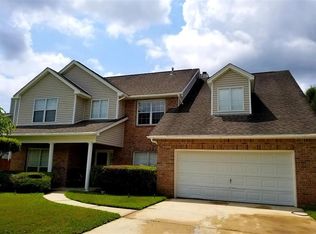Closed
Price Unknown
632 Spring Branch Dr, Slidell, LA 70460
4beds
2,742sqft
Single Family Residence
Built in 2016
0.34 Acres Lot
$311,700 Zestimate®
$--/sqft
$2,254 Estimated rent
Home value
$311,700
$296,000 - $327,000
$2,254/mo
Zestimate® history
Loading...
Owner options
Explore your selling options
What's special
YOUR SEARCH ENDS HERE! Such an amazing home that has so much to offer situated on a 90’ x 140’ lot with 3,183 total square feet. You are sure to fall in love with this bright & light spacious open floor plan featuring all newer energy efficient windows. As you enter the lovely spacious foyer you will find a dining room & living room/office. The immense den offers a gas fireplace & is open to an amazing kitchen & breakfast area. An abundance of cabinets & counter space is offered along with a nice walk in pantry & filtration system under the sink. And there is more! A ½ bath along with a lovely sunroom that could potentially become another bedroom featuring a wall of windows. All this on the downstairs level where you & your family can spread out! Many updates include a custom staircase boasting solid oak wood stairs & landing with an incredible picture window providing so much light to filter through. The ac units were both replaced 2 years ago & have a 10 year warranty. Dishwasher & hot water heater are 3 years old. No carpet in the home. All 4 bedrooms are upstairs. The large primary bedroom has a walk in closet & bath with a separate shower & garden tub. And you will find the most adorable reading nook with storage upstairs. The privacy fenced back yard has two sets of double gates for rear yard access. And then there is a shed & a 16’ x 24’ workshop that is completely insulated with ac. The seller went all out adding 100 amp service with the ability to add 240 v power. Convenient location by to I-12 & so many places to shop. I would not delay seeing this one! CALL TODAY TO ENSURE YOU HAVE AN OPPORTUNITY TO PURCHASE THIS BEAUTY!
Zillow last checked: 8 hours ago
Listing updated: August 28, 2023 at 12:54pm
Listed by:
MaryJo Doussan 985-290-2208,
Keller Williams Realty
Bought with:
Bartlyn David
Realty Executives SELA
Source: GSREIN,MLS#: 2408622
Facts & features
Interior
Bedrooms & bathrooms
- Bedrooms: 4
- Bathrooms: 3
- Full bathrooms: 2
- 1/2 bathrooms: 1
Primary bedroom
- Description: Flooring: Laminate,Simulated Wood
- Level: Upper
- Dimensions: 13.1100 x 16.3000
Bedroom
- Description: Flooring: Laminate,Simulated Wood
- Level: Upper
- Dimensions: 10.7000 x 12.4000
Bedroom
- Description: Flooring: Laminate,Simulated Wood
- Level: Upper
- Dimensions: 11.8000 x 10.7000
Bedroom
- Description: Flooring: Laminate,Simulated Wood
- Level: Upper
- Dimensions: 12.1100 x 10.7000
Primary bathroom
- Description: Flooring: Plank,Simulated Wood
- Level: Upper
- Dimensions: 11.1000 x 8.2000
Bathroom
- Description: Flooring: Plank,Simulated Wood
- Level: Upper
- Dimensions: 8.7000 x 4.1100
Breakfast room nook
- Description: Flooring: Tile
- Level: Lower
- Dimensions: 10.9000 x 12.0000
Den
- Description: Flooring: Laminate,Simulated Wood
- Level: Lower
- Dimensions: 16.4000 x 28.5000
Dining room
- Description: Flooring: Laminate,Simulated Wood
- Level: Lower
- Dimensions: 11.0000 x 10.7000
Foyer
- Description: Flooring: Wood
- Level: Lower
- Dimensions: 11.3000 x 5.3000
Half bath
- Description: Flooring: Plank,Simulated Wood
- Level: Lower
- Dimensions: 2.8000 x 5.8000
Kitchen
- Description: Flooring: Tile
- Level: Lower
- Dimensions: 14.1000 x 10.6000
Laundry
- Description: Flooring: Tile
- Level: Lower
- Dimensions: 6.7000 x 5.7000
Living room
- Description: Flooring: Laminate,Simulated Wood
- Level: Lower
- Dimensions: 10.5000 x 13.7000
Other
- Description: Flooring: Wood
- Level: Upper
- Dimensions: 12.7000 x 5.3000
Sunroom
- Description: Flooring: Laminate,Simulated Wood
- Level: Lower
- Dimensions: 14.1000 x 15.8000
Heating
- Multiple Heating Units
Cooling
- Central Air, 2 Units
Appliances
- Laundry: Washer Hookup, Dryer Hookup
Features
- Ceiling Fan(s), Pantry, Stainless Steel Appliances, Cable TV
- Has fireplace: Yes
- Fireplace features: Gas
Interior area
- Total structure area: 3,183
- Total interior livable area: 2,742 sqft
Property
Parking
- Parking features: Attached, Two Spaces
Features
- Levels: Two
- Stories: 2
- Patio & porch: Concrete
- Exterior features: Fence
- Pool features: None
Lot
- Size: 0.34 Acres
- Dimensions: 90 x 140
- Features: Outside City Limits, Oversized Lot
Details
- Additional structures: Shed(s), Workshop
- Parcel number: 112122
- Special conditions: None
Construction
Type & style
- Home type: SingleFamily
- Architectural style: Traditional
- Property subtype: Single Family Residence
Materials
- Brick, Vinyl Siding
- Foundation: Slab
- Roof: Shingle
Condition
- Repairs Cosmetic,Very Good Condition,Resale
- New construction: No
- Year built: 2016
Utilities & green energy
- Sewer: Public Sewer
- Water: Public
Green energy
- Energy efficient items: Windows
Community & neighborhood
Location
- Region: Slidell
- Subdivision: Bradford Place
Price history
| Date | Event | Price |
|---|---|---|
| 8/28/2023 | Sold | -- |
Source: | ||
| 8/16/2023 | Pending sale | $315,000$115/sqft |
Source: | ||
| 8/11/2023 | Listed for sale | $315,000+40%$115/sqft |
Source: | ||
| 10/7/2016 | Sold | -- |
Source: | ||
| 8/29/2016 | Pending sale | $225,000$82/sqft |
Source: Mauti Meredith Scoggin #2071916 Report a problem | ||
Public tax history
| Year | Property taxes | Tax assessment |
|---|---|---|
| 2024 | $3,775 +105.5% | $28,566 +41.5% |
| 2023 | $1,837 -2.6% | $20,181 |
| 2022 | $1,887 +0.1% | $20,181 |
Find assessor info on the county website
Neighborhood: 70460
Nearby schools
GreatSchools rating
- 8/10Henry Mayfield Elementary SchoolGrades: PK-6Distance: 2.9 mi
- 4/10Slidell Junior High SchoolGrades: 7-8Distance: 4.7 mi
- 5/10Slidell High SchoolGrades: 9-12Distance: 4.7 mi
Schools provided by the listing agent
- Elementary: www.stpsb.org
Source: GSREIN. This data may not be complete. We recommend contacting the local school district to confirm school assignments for this home.
