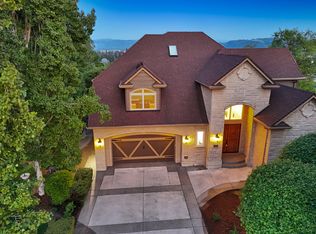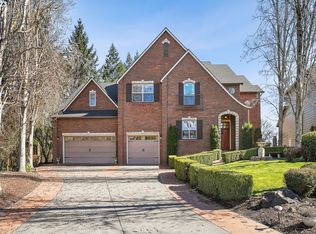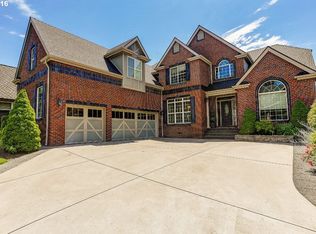Sold
$1,158,000
632 W T St, Washougal, WA 98671
5beds
4,355sqft
Residential, Single Family Residence
Built in 2005
7,405.2 Square Feet Lot
$1,152,600 Zestimate®
$266/sqft
$6,896 Estimated rent
Home value
$1,152,600
$1.09M - $1.21M
$6,896/mo
Zestimate® history
Loading...
Owner options
Explore your selling options
What's special
Open house 7/26 & 7/27 11am to 1pm. This 2005 Parade of Homes showpiece — winner of Best Primary Suite, offers stunning panoramic views of the Columbia River, Mt. Hood, and surrounding valley. Located on a quiet cul-de-sac in the sought-after Camas School District, this home combines comfort, space, and style. Enjoy a spacious, open layout with high ceilings and a huge great-room with a gas fireplace, perfect for relaxing or entertaining. The heart of the home is the gourmet kitchen featuring distressed-edge granite counters, stainless steel gas appliances, large island, walk-in pantry, and a butler’s pantry with prep sink and wine cooler. The kitchen opens to a sunny breakfast nook surrounded by expansive view windows. The main floor also features a gorgeous formal dining room perfect for gatherings, and a den/office with a closet that could easily serve as a fifth bedroom. A striking sweeping staircase adds dramatic elegance as you move through the home.The primary suite is a true retreat, offering a gas fireplace, spa-like bathroom with soaking tub, tiled walk-in shower, and a massive walk-in closet. There’s also a media room with a built-in bar & all media equipment, and a large bonus room. Outdoor living is just as impressive, with two panoramic view decks — one featuring a covered BBQ area and gas fireplace, and a charming side patio with a bar counter for cozy, shaded seating. This property delivers the best of Pacific Northwest living — views, privacy, elegance, and unmatched craftsmanship.
Zillow last checked: 8 hours ago
Listing updated: November 18, 2025 at 08:56am
Listed by:
Jerrod Strandemo 360-892-7325,
Coldwell Banker Bain
Bought with:
Hal Byrd, 20110931
eXp Realty LLC
Source: RMLS (OR),MLS#: 437770971
Facts & features
Interior
Bedrooms & bathrooms
- Bedrooms: 5
- Bathrooms: 3
- Full bathrooms: 2
- Partial bathrooms: 1
- Main level bathrooms: 2
Primary bedroom
- Features: Balcony, Walkin Closet, Wallto Wall Carpet
- Level: Main
Bedroom 2
- Features: Wallto Wall Carpet
- Level: Upper
Bedroom 3
- Features: Wallto Wall Carpet
- Level: Upper
Bedroom 4
- Features: Walkin Closet
- Level: Upper
Dining room
- Level: Main
Kitchen
- Features: Dishwasher, Disposal, Eat Bar, Eating Area, Gas Appliances, Gourmet Kitchen, Island, Microwave, Pantry, Builtin Oven, Butlers Pantry, Free Standing Refrigerator
- Level: Main
Heating
- Forced Air
Cooling
- Central Air
Appliances
- Included: Built In Oven, Built-In Range, Built-In Refrigerator, Dishwasher, Disposal, Gas Appliances, Microwave, Plumbed For Ice Maker, Range Hood, Stainless Steel Appliance(s), Wine Cooler, Washer/Dryer, Free-Standing Refrigerator, Gas Water Heater
- Laundry: Laundry Room
Features
- Central Vacuum, High Ceilings, High Speed Internet, Soaking Tub, Sound System, Vaulted Ceiling(s), Closet, Walk-In Closet(s), Eat Bar, Eat-in Kitchen, Gourmet Kitchen, Kitchen Island, Pantry, Butlers Pantry, Balcony, Granite
- Flooring: Hardwood, Tile, Wall to Wall Carpet
- Number of fireplaces: 3
- Fireplace features: Gas, Outside
Interior area
- Total structure area: 4,355
- Total interior livable area: 4,355 sqft
Property
Parking
- Total spaces: 2
- Parking features: Driveway, Garage Door Opener, Attached
- Attached garage spaces: 2
- Has uncovered spaces: Yes
Accessibility
- Accessibility features: Garage On Main, Minimal Steps, Parking, Utility Room On Main, Walkin Shower, Accessibility
Features
- Levels: Two
- Stories: 2
- Patio & porch: Covered Deck, Deck, Patio
- Exterior features: Gas Hookup, Balcony
- Has view: Yes
- View description: Mountain(s), River, Territorial
- Has water view: Yes
- Water view: River
Lot
- Size: 7,405 sqft
- Dimensions: 7558 SF
- Features: Cul-De-Sac, Level, SqFt 7000 to 9999
Details
- Additional structures: GasHookup, HomeTheater
- Parcel number: 128358134
- Other equipment: Home Theater
Construction
Type & style
- Home type: SingleFamily
- Architectural style: Country French
- Property subtype: Residential, Single Family Residence
Materials
- Cement Siding, Stone
- Roof: Composition
Condition
- Resale
- New construction: No
- Year built: 2005
Utilities & green energy
- Gas: Gas Hookup, Gas
- Sewer: Public Sewer
- Water: Public
Community & neighborhood
Location
- Region: Washougal
- Subdivision: River View Terrace
HOA & financial
HOA
- Has HOA: Yes
- HOA fee: $75 quarterly
- Amenities included: Commons
Other
Other facts
- Listing terms: Cash,Conventional
- Road surface type: Paved
Price history
| Date | Event | Price |
|---|---|---|
| 10/10/2025 | Sold | $1,158,000-3.5%$266/sqft |
Source: | ||
| 9/6/2025 | Pending sale | $1,199,999$276/sqft |
Source: | ||
| 7/23/2025 | Listed for sale | $1,199,999+32.6%$276/sqft |
Source: | ||
| 5/17/2019 | Sold | $905,000-1.6%$208/sqft |
Source: | ||
| 3/23/2019 | Pending sale | $920,000$211/sqft |
Source: Columbia River Realty #18429048 | ||
Public tax history
| Year | Property taxes | Tax assessment |
|---|---|---|
| 2024 | $10,705 +1.5% | $1,137,752 -3.7% |
| 2023 | $10,545 +9.1% | $1,181,470 +9.7% |
| 2022 | $9,670 -0.9% | $1,077,025 +21.5% |
Find assessor info on the county website
Neighborhood: 98671
Nearby schools
GreatSchools rating
- 8/10Woodburn ElementaryGrades: PK-5Distance: 0.9 mi
- 6/10Liberty Middle SchoolGrades: 6-8Distance: 1.1 mi
- 10/10Camas High SchoolGrades: 9-12Distance: 1.7 mi
Schools provided by the listing agent
- Elementary: Woodburn
- Middle: Liberty
- High: Camas
Source: RMLS (OR). This data may not be complete. We recommend contacting the local school district to confirm school assignments for this home.
Get a cash offer in 3 minutes
Find out how much your home could sell for in as little as 3 minutes with a no-obligation cash offer.
Estimated market value
$1,152,600
Get a cash offer in 3 minutes
Find out how much your home could sell for in as little as 3 minutes with a no-obligation cash offer.
Estimated market value
$1,152,600


