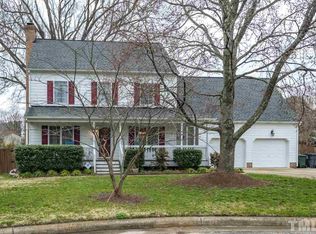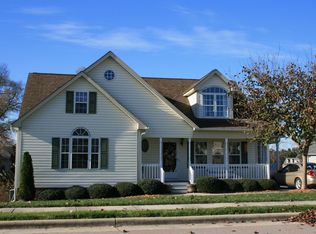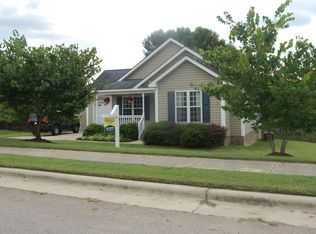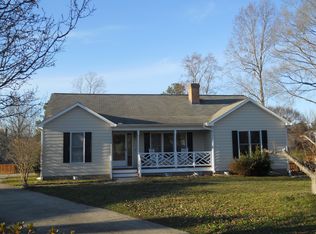You HAVE TO SEE the MASTER BATH SPA...wow...heated floors,2 person whirlpool,heated towel racks,gorgeous vanity..you will be pampered!! 3 BR, 2.5 bath home w/formal DR,all appliances in kitchen convey,plus washer & dryer.There are raised beds &herbs ready.Bonus room,plus office space upstairs,lots of storage including walk in storage.HUGE master closet.Here are some upgrades:fiber cement siding,replaced 2 HVAC units,new roof,2 new water heaters,NEW CARPET&VINYL. Garage &also a storage shed
This property is off market, which means it's not currently listed for sale or rent on Zillow. This may be different from what's available on other websites or public sources.



