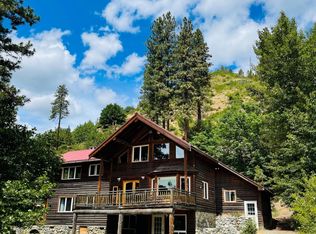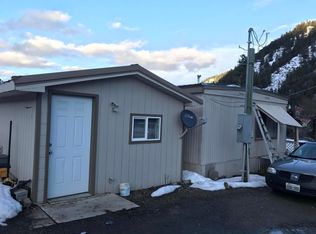This Industrial chic chalet is decked out with metal and concrete features, softened and warmed by generous amounts of wood tone and radiant heat. The living room features 20' ceilings with exposed beams, floor to ceiling window wall, lighting choices that all have distinct characteristics, and perfectly tucked away office. The upper portion of the home combines an open concept kitchen space with a charming family room. White kitchen cabinetry is accented by concrete countertops perfectly accentuated by a subway tile backslash bringing a beautiful modern feel to the prep and cooking area. Situated on 2.78 acres of beautifully landscaped mountainside. The sprawling property offers a second driveway accessing the north end where you'll find a prepped building pad for a future shop or guest cabin. The views from this bench will create a sensory overload as you gaze across a valley of pear orchards framed by a distant mountain range. Don't miss your opportunity to tour this unique home.
This property is off market, which means it's not currently listed for sale or rent on Zillow. This may be different from what's available on other websites or public sources.


