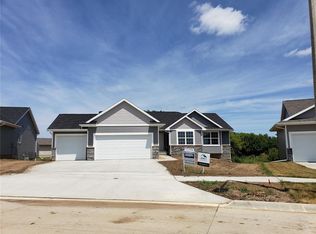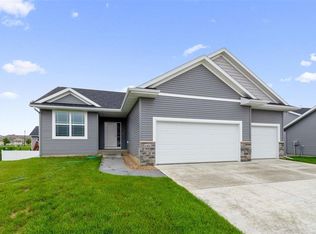Sold for $443,000 on 07/03/25
$443,000
6320 Prairie Rose Cir SW, Cedar Rapids, IA 52404
4beds
2,621sqft
Single Family Residence, Residential
Built in 2018
10,454.4 Square Feet Lot
$451,200 Zestimate®
$169/sqft
$2,471 Estimated rent
Home value
$451,200
$424,000 - $483,000
$2,471/mo
Zestimate® history
Loading...
Owner options
Explore your selling options
What's special
.Truly beautiful ranch home backing to trees and the Cedar Valley Rec Area and Bike Trail. So many upgrades were added to this wonderfully appointed custom home. Get the WOW without paying the high 2025 new construction prices. Large windows throughout this home bring the private, wooded views right in making it a true retreat to come home to. Upgrades include granite throughout, upgraded lighting, trendy kitchen backsplash, custom wrapped center kitchen island, custom cubbies in drop zone, expanded primary suite with vaulted ceiling, 3 outside entertainment areas and a fenced yard. All rooms are spacious with storage throughout. The lower level features a walk out to a huge patio (great for a sofa area and a firepit), and a covered deck area under the upper deck for additional entertainment or grilling area. The lower-level rec room features a bar/kitchenette area – perfect for movie night or that extra kitchen area for visiting guests. And a large 4th bedroom that could be an ideal mother-in-law suite, or teen suite or a flex room / home office. 2 storage rooms for those who crave organization. Garage Alert!! - The large 3 stall garage has a higher garage door for those with taller rec or work vehicles. 24 hours for response to offers.
Zillow last checked: 8 hours ago
Listing updated: July 17, 2025 at 02:55pm
Listed by:
Amy Bishop 319-270-8450,
RE/MAX Concepts
Bought with:
NONMEMBER
Source: Iowa City Area AOR,MLS#: 202502992
Facts & features
Interior
Bedrooms & bathrooms
- Bedrooms: 4
- Bathrooms: 3
- Full bathrooms: 3
Heating
- Natural Gas, Forced Air
Cooling
- Central Air
Appliances
- Included: Dishwasher, Microwave, Range Or Oven, Refrigerator, Dryer, Washer
- Laundry: Lower Level
Features
- Vaulted Ceiling(s), Breakfast Bar
- Basement: Concrete,Full,Walk-Out Access
- Number of fireplaces: 1
- Fireplace features: Family Room, Gas
Interior area
- Total structure area: 2,621
- Total interior livable area: 2,621 sqft
- Finished area above ground: 1,621
- Finished area below ground: 1,000
Property
Parking
- Total spaces: 3
- Parking features: Garage - Attached
- Has attached garage: Yes
Features
- Patio & porch: Deck, Patio
- Fencing: Fenced
Lot
- Size: 10,454 sqft
- Dimensions: 67 x 97.3
- Features: Less Than Half Acre
Details
- Parcel number: 191427900600000
- Zoning: Res
- Special conditions: Standard
Construction
Type & style
- Home type: SingleFamily
- Property subtype: Single Family Residence, Residential
Materials
- Frame, Vinyl, Partial Stone
Condition
- Year built: 2018
Utilities & green energy
- Sewer: Public Sewer
- Water: Public
- Utilities for property: Cable Available
Community & neighborhood
Community
- Community features: None
Location
- Region: Cedar Rapids
- Subdivision: .
Other
Other facts
- Listing terms: Conventional,Cash
Price history
| Date | Event | Price |
|---|---|---|
| 7/3/2025 | Sold | $443,000-1.5%$169/sqft |
Source: | ||
| 6/10/2025 | Pending sale | $449,900$172/sqft |
Source: | ||
| 5/6/2025 | Listed for sale | $449,900+19.1%$172/sqft |
Source: | ||
| 11/30/2018 | Sold | $377,609$144/sqft |
Source: | ||
Public tax history
| Year | Property taxes | Tax assessment |
|---|---|---|
| 2024 | $6,790 -5.8% | $404,800 +9.8% |
| 2023 | $7,206 +5% | $368,800 +10.4% |
| 2022 | $6,864 -0.3% | $334,100 +2.9% |
Find assessor info on the county website
Neighborhood: 52404
Nearby schools
GreatSchools rating
- 7/10Prairie Heights Elementary SchoolGrades: PK-4Distance: 1.7 mi
- 6/10Prairie PointGrades: 7-9Distance: 1.7 mi
- 2/10Prairie High SchoolGrades: 10-12Distance: 2.3 mi

Get pre-qualified for a loan
At Zillow Home Loans, we can pre-qualify you in as little as 5 minutes with no impact to your credit score.An equal housing lender. NMLS #10287.
Sell for more on Zillow
Get a free Zillow Showcase℠ listing and you could sell for .
$451,200
2% more+ $9,024
With Zillow Showcase(estimated)
$460,224
