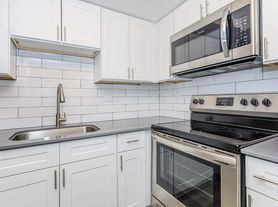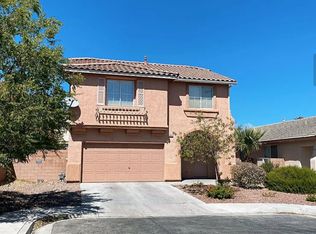Charming 3-Bed, 2-Bath Home with Private Yard Centrally Located in Charleston Heights
This spacious and well-maintained home is the main back unit of a duplex, offering 3 bedrooms and 2 full bathrooms. The primary bedroom features an ensuite bathroom with a walk-in shower and large vanity. A full guest bath is conveniently located in the hallway and includes dual sinks for added comfort.
Enjoy a modern kitchen with quartz countertops and a refrigerator included. The laundry room comes equipped with a washer and dryer for your convenience.
Step outside to a private backyard complete with newer turf, a covered patio, and partial access to a shared shed for storage perfect for relaxing or entertaining.
This home is centrally located in the Charleston Heights area, close to shopping, restaurants, and major roads.
Additional Features:
Private driveway with shared parking
Shared laundry wall with front unit
Credit toward energy bill provided monthly
One small dog or cat allowed with approval
No cigarette smoking
Application Requirements:
Credit check
Employment history
Gross monthly income must be at least 2.5x rent and minimum credit score in the 600+ range
Rental history and references
Background check
Lease Terms:
12-Month Lease. First month's rent and security deposit due at signing.
No Smoking. This is a cigarette smoke-free property.
Parking. Shared driveway parking available.
Outdoor Space. Private backyard included. Shed Storage space avalible. Owner may need occasional access to shed for maintenance purposes.
Maintenance. Tenants are responsible for minor repairs under $100. Please treat the property with care and notify the owner of any maintenance needs.
Utilities. Tenant responsible for electrcity and internet. Owner pays for water, trash, and sewer. Renters insurance mandatory.
Energy Bill Credit. Tenant will receive a $50 monthly credit toward shared energy costs (included in monthly price)
Shared Laundry Wall. One wall of the unit is shared in the laundry area.
Pets. Very pet friendly. One friendly dog or cat allowed with prior approval. Small Pet will apply.
House for rent
Accepts Zillow applications
$1,750/mo
6321 Arlington Ave, Las Vegas, NV 89107
3beds
1,350sqft
Price may not include required fees and charges.
Single family residence
Available Fri Nov 7 2025
Cats, small dogs OK
Central air
In unit laundry
Off street parking
-- Heating
What's special
Quartz countertopsCovered patioShared shed for storagePrivate drivewayModern kitchenPrivate yardPrivate backyard
- 9 days |
- -- |
- -- |
Travel times
Facts & features
Interior
Bedrooms & bathrooms
- Bedrooms: 3
- Bathrooms: 2
- Full bathrooms: 2
Cooling
- Central Air
Appliances
- Included: Dishwasher, Dryer, Washer
- Laundry: In Unit
Interior area
- Total interior livable area: 1,350 sqft
Video & virtual tour
Property
Parking
- Parking features: Off Street
- Details: Contact manager
Features
- Patio & porch: Patio
- Exterior features: Garbage included in rent, Internet not included in rent, Lawn, Sewage included in rent, Shingle, Storage Shed, Utilities fee required, Water included in rent
Details
- Parcel number: 13835614033
Construction
Type & style
- Home type: SingleFamily
- Property subtype: Single Family Residence
Materials
- Frame
Condition
- Year built: 1962
Utilities & green energy
- Utilities for property: Garbage, Sewage, Water
Community & HOA
Location
- Region: Las Vegas
Financial & listing details
- Lease term: 1 Year
Price history
| Date | Event | Price |
|---|---|---|
| 10/9/2025 | Listed for rent | $1,750-4.1%$1/sqft |
Source: Zillow Rentals | ||
| 10/31/2023 | Listing removed | -- |
Source: Zillow Rentals | ||
| 8/29/2023 | Listed for rent | $1,825$1/sqft |
Source: Zillow Rentals | ||
| 7/30/2021 | Sold | $337,500-2.2%$250/sqft |
Source: | ||
| 6/24/2021 | Contingent | $345,000$256/sqft |
Source: | ||

