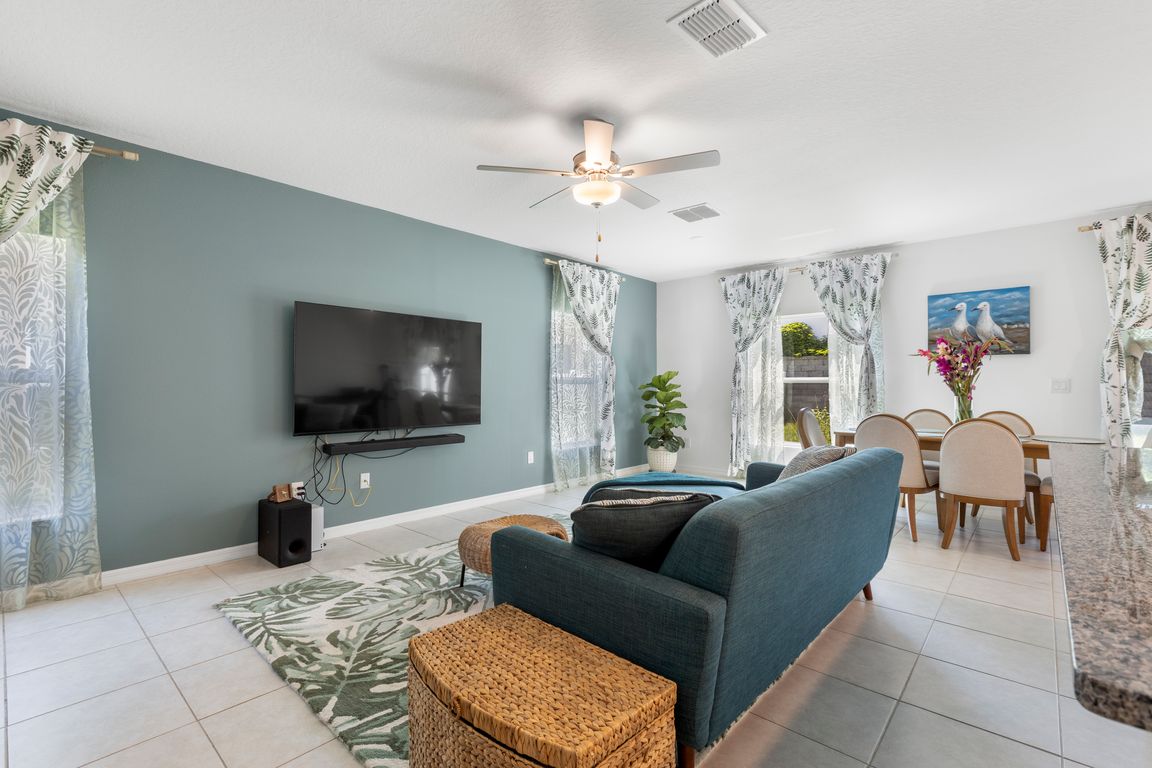
For salePrice cut: $10K (10/1)
$320,000
4beds
1,764sqft
6321 Beverly Hills Dr, Zephyrhills, FL 33541
4beds
1,764sqft
Single family residence
Built in 2023
4,412 sqft
2 Attached garage spaces
$181 price/sqft
$61 monthly HOA fee
What's special
Spacious bedroomsSleek granite countertopsBright open layoutPrivate backyard spaceStainless steel appliancesAbundant cabinetry
Motivated Seller! Beautifully Updated 4-Bedroom Home with Granite Kitchen in Zephyrhills Discover comfort and charm in this well-maintained 4-bedroom, 2.5-bathroom single-family home, ideally located in a peaceful Zephyrhills neighborhood. This home is perfect for families, first-time buyers, or anyone looking for a move-in-ready property with tasteful upgrades. ...
- 57 days |
- 501 |
- 13 |
Source: Stellar MLS,MLS#: TB8415664 Originating MLS: Orlando Regional
Originating MLS: Orlando Regional
Travel times
Living Room
Kitchen
Primary Bedroom
Zillow last checked: 7 hours ago
Listing updated: October 04, 2025 at 12:40pm
Listing Provided by:
Keegan Siegfried 813-670-7226,
LPT REALTY, LLC 877-366-2213,
Selena Perez 813-235-7904,
LPT REALTY, LLC
Source: Stellar MLS,MLS#: TB8415664 Originating MLS: Orlando Regional
Originating MLS: Orlando Regional

Facts & features
Interior
Bedrooms & bathrooms
- Bedrooms: 4
- Bathrooms: 3
- Full bathrooms: 2
- 1/2 bathrooms: 1
Primary bedroom
- Features: Ceiling Fan(s), Walk-In Closet(s)
- Level: Second
- Area: 240 Square Feet
- Dimensions: 15x16
Bedroom 2
- Features: Ceiling Fan(s), Built-in Closet
- Level: Second
- Area: 110 Square Feet
- Dimensions: 11x10
Bedroom 3
- Features: Ceiling Fan(s), Built-in Closet
- Level: Second
- Area: 156 Square Feet
- Dimensions: 13x12
Bedroom 4
- Features: Ceiling Fan(s), Built-in Closet
- Level: Second
- Area: 121 Square Feet
- Dimensions: 11x11
Primary bathroom
- Features: Dual Sinks, Shower No Tub, Built-in Closet
- Level: Second
- Area: 64 Square Feet
- Dimensions: 8x8
Bathroom 2
- Features: Tub With Shower
- Level: Second
- Area: 45 Square Feet
- Dimensions: 9x5
Balcony porch lanai
- Level: First
Dining room
- Level: First
- Area: 90 Square Feet
- Dimensions: 9x10
Kitchen
- Features: Granite Counters, Pantry
- Level: First
- Area: 88 Square Feet
- Dimensions: 8x11
Living room
- Features: Ceiling Fan(s)
- Level: First
- Area: 308 Square Feet
- Dimensions: 14x22
Heating
- Central
Cooling
- Central Air
Appliances
- Included: Dishwasher, Dryer, Microwave, Range, Washer
- Laundry: None
Features
- Ceiling Fan(s), Kitchen/Family Room Combo, Living Room/Dining Room Combo, Open Floorplan
- Flooring: Carpet, Ceramic Tile
- Doors: Sliding Doors
- Has fireplace: No
Interior area
- Total structure area: 2,283
- Total interior livable area: 1,764 sqft
Video & virtual tour
Property
Parking
- Total spaces: 2
- Parking features: Garage - Attached
- Attached garage spaces: 2
Features
- Levels: Two
- Stories: 2
- Patio & porch: Rear Porch, Screened
- Exterior features: Sidewalk
Lot
- Size: 4,412 Square Feet
- Features: Sidewalk
Details
- Parcel number: 0426210150014000140
- Zoning: PUD
- Special conditions: None
Construction
Type & style
- Home type: SingleFamily
- Property subtype: Single Family Residence
Materials
- Stucco, Wood Frame
- Foundation: Slab
- Roof: Shingle
Condition
- New construction: No
- Year built: 2023
Utilities & green energy
- Sewer: Public Sewer
- Water: Public
- Utilities for property: BB/HS Internet Available, Cable Available, Electricity Available, Phone Available, Sewer Available, Water Available
Community & HOA
Community
- Features: Clubhouse, Fitness Center, Playground, Pool
- Subdivision: ABBOTT SQUARE PH 1B
HOA
- Has HOA: Yes
- Services included: Community Pool, Internet
- HOA fee: $61 monthly
- HOA name: Abbott Square Community Association, Inc.
- HOA phone: 813-993-4000
- Pet fee: $0 monthly
Location
- Region: Zephyrhills
Financial & listing details
- Price per square foot: $181/sqft
- Tax assessed value: $258,015
- Annual tax amount: $7,090
- Date on market: 8/8/2025
- Listing terms: Cash,Conventional,FHA,VA Loan
- Ownership: Fee Simple
- Total actual rent: 0
- Electric utility on property: Yes
- Road surface type: Paved