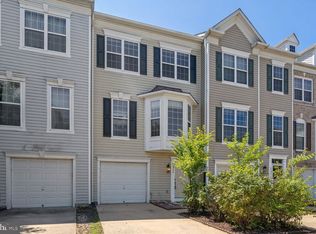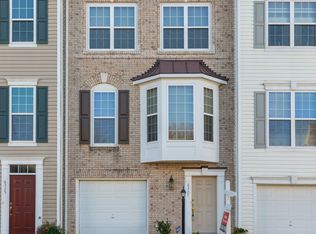4 bdrm, 3.5 bath end unit w/ garage (over 2200 sq. ft) which features 9' ceilings, crown molding, chair rail, recessed lighting, granite counters, 42 inch cabinets, bay window, large deck off kitchen. Courtesy shuttle to Springfield Metro & VRE. Mins to Ft. Belvoir, Pentagon, and Bolling AFB. Next to I-95, I-395, I-495, Ffx Cty Pkwy. Near Kingstowne. Ample parking. Trails, comm. pool, tot lot.
This property is off market, which means it's not currently listed for sale or rent on Zillow. This may be different from what's available on other websites or public sources.

