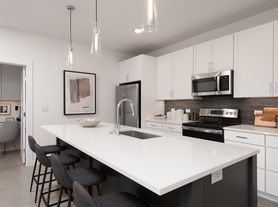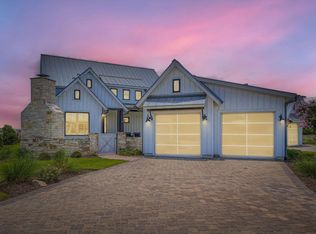Award-winning Sweetwater community! Beautifully maintained home has great curb appeal with a large covered front porch to relax and enjoy Hill Country views. The home lives like a one-story with all main rooms downstairs, and a game room and suite with a full bath upstairs (perfect for guests, extended family, or independent teens). Bright open layout, high ceilings, and an enormous kitchen with tons of storage space and a built-in desk, granite counters, gas cooktop, and built-in oven. Washer, dryer, & refrigerator included! The primary bedroom has a bay window, and the primary bath features two closets, an oversized walk-in shower with mud-set stone tiling, and quartz countertops. The home was designed to have 4 bedrooms; one downstairs bedroom with a walk-in closet currently has glass doors to be used as an office (sheers for glass film can be used for more privacy). Private backyard has a large covered patio. Exclusive Sweetwater resort-style amenities, including two clubhouses with pools, an athletic field, playgrounds, a dog park, a fitness center, and miles of hiking & biking trails. Come see!
Owner pays HOA, tenant pays all utilities.
House for rent
$3,200/mo
6321 Llano Stage Trl, Austin, TX 78738
3beds
2,385sqft
Price may not include required fees and charges.
Single family residence
Available now
Small dogs OK
Central air
In unit laundry
Attached garage parking
What's special
High ceilingsGranite countersBuilt-in ovenGreat curb appealGas cooktopBright open layout
- 9 days |
- -- |
- -- |
Zillow last checked: 11 hours ago
Listing updated: December 12, 2025 at 02:42pm
Travel times
Facts & features
Interior
Bedrooms & bathrooms
- Bedrooms: 3
- Bathrooms: 3
- Full bathrooms: 3
Cooling
- Central Air
Appliances
- Included: Dishwasher, Dryer, Oven, Refrigerator, Washer
- Laundry: In Unit
Features
- Walk In Closet
- Flooring: Carpet, Tile
Interior area
- Total interior livable area: 2,385 sqft
Property
Parking
- Parking features: Attached
- Has attached garage: Yes
- Details: Contact manager
Features
- Exterior features: No Utilities included in rent, Walk In Closet
Details
- Parcel number: 888466
Construction
Type & style
- Home type: SingleFamily
- Property subtype: Single Family Residence
Community & HOA
Location
- Region: Austin
Financial & listing details
- Lease term: 1 Year
Price history
| Date | Event | Price |
|---|---|---|
| 12/12/2025 | Listed for rent | $3,200$1/sqft |
Source: Zillow Rentals | ||
| 11/16/2025 | Listing removed | $519,000$218/sqft |
Source: | ||
| 11/2/2025 | Price change | $519,000-1.9%$218/sqft |
Source: | ||
| 9/18/2025 | Price change | $529,000-1.1%$222/sqft |
Source: | ||
| 8/29/2025 | Price change | $535,000-0.9%$224/sqft |
Source: | ||
Neighborhood: 78738
Nearby schools
GreatSchools rating
- 8/10Rough Hollow Elementary SchoolGrades: PK-5Distance: 1.7 mi
- 9/10Lake Travis Middle SchoolGrades: 6-8Distance: 0.6 mi
- 9/10Lake Travis High SchoolGrades: 9-12Distance: 4.2 mi

