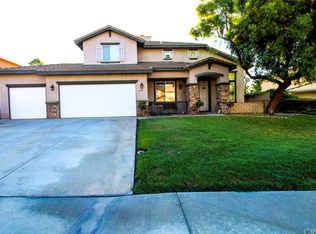Sold for $865,000
Listing Provided by:
SCOTT TUCKER DRE #01382514 team@providencerealty.net,
PROVIDENCE REALTY
Bought with: Ana Real Estate
$865,000
6321 Rhodes Ln, Riverside, CA 92506
4beds
3,262sqft
Single Family Residence
Built in 2001
10,454 Square Feet Lot
$855,700 Zestimate®
$265/sqft
$4,175 Estimated rent
Home value
$855,700
$770,000 - $950,000
$4,175/mo
Zestimate® history
Loading...
Owner options
Explore your selling options
What's special
Absolutely wonderful two-story home in Canyon Crest! Pride of ownership and excellent location.
Double door entry leads to formal living with double height ceiling. There is also a spacious dining room- currently used as art room. Also located downstairs is a full bathroom and large bedroom. Laundry room with sink, cabinets and folding area, opens to garage. The family room offers a gas fireplace, surround sound system, loads of natural light and open to the large kitchen, offering an oversized walk-in pantry with additional in-wall storage, breakfast bar, eating area, recipe desk, and so much counter space! Upstairs you will find a roomy loft, could be converted to 5th bedroom, the master bedroom with vaulted ceiling, walk-in closet, many west facing windows and a sliding glass door opens to the spacious deck. The master bathroom offers a separate soaking tub and shower, private toilet and dual sinks plus vanity. Each of the additional bedrooms offers a walk-in closet. Hallway bathroom offers dual sinks and privacy door to toilet/shower. Upgrades include ceiling fans throughout, dual AC units, and Cat-5 wiring. The 3-car garage offers a pull though door to the backyard. The backyard is beautiful with a patio, grassy yard, shady trees and the side yard is fenced for a dog run. This beautiful home is in a fantastic area with a very functional floorplan.
Zillow last checked: 8 hours ago
Listing updated: December 04, 2024 at 09:10pm
Listing Provided by:
SCOTT TUCKER DRE #01382514 team@providencerealty.net,
PROVIDENCE REALTY
Bought with:
Patrick Sam, DRE #02244117
Ana Real Estate
Source: CRMLS,MLS#: IV24159431 Originating MLS: California Regional MLS
Originating MLS: California Regional MLS
Facts & features
Interior
Bedrooms & bathrooms
- Bedrooms: 4
- Bathrooms: 3
- Full bathrooms: 3
- Main level bathrooms: 1
- Main level bedrooms: 1
Bedroom
- Features: Bedroom on Main Level
Bathroom
- Features: Bathtub, Dual Sinks, Separate Shower, Tub Shower, Vanity
Family room
- Features: Separate Family Room
Kitchen
- Features: Kitchen Island, Kitchen/Family Room Combo, Walk-In Pantry
Other
- Features: Walk-In Closet(s)
Pantry
- Features: Walk-In Pantry
Heating
- Central
Cooling
- Central Air, Dual
Appliances
- Included: Electric Oven, Gas Cooktop, Disposal, Microwave, Water To Refrigerator
- Laundry: Inside, Laundry Room
Features
- Breakfast Bar, Balcony, Ceiling Fan(s), Separate/Formal Dining Room, High Ceilings, Open Floorplan, Pantry, Two Story Ceilings, Wired for Sound, Bedroom on Main Level, Loft, Walk-In Pantry, Walk-In Closet(s)
- Flooring: Carpet, Laminate
- Doors: Double Door Entry, Sliding Doors
- Has fireplace: Yes
- Fireplace features: Family Room, Gas
- Common walls with other units/homes: No Common Walls
Interior area
- Total interior livable area: 3,262 sqft
Property
Parking
- Total spaces: 3
- Parking features: Direct Access, Garage Faces Front, Garage, Pull-through
- Attached garage spaces: 3
Features
- Levels: Two
- Stories: 2
- Entry location: 1
- Patio & porch: Patio
- Pool features: None
- Spa features: None
- Has view: Yes
- View description: None
Lot
- Size: 10,454 sqft
- Features: Back Yard, Front Yard, Sprinklers In Rear, Sprinklers In Front
Details
- Parcel number: 252212006
- Special conditions: Standard
Construction
Type & style
- Home type: SingleFamily
- Property subtype: Single Family Residence
Materials
- Stucco
Condition
- New construction: No
- Year built: 2001
Utilities & green energy
- Sewer: Public Sewer
- Water: Public
- Utilities for property: Sewer Connected
Community & neighborhood
Community
- Community features: Curbs, Street Lights, Sidewalks
Location
- Region: Riverside
Other
Other facts
- Listing terms: Cash,Cash to New Loan,Conventional,Submit
Price history
| Date | Event | Price |
|---|---|---|
| 9/25/2024 | Sold | $865,000-1.7%$265/sqft |
Source: | ||
| 8/23/2024 | Pending sale | $880,000$270/sqft |
Source: | ||
| 8/8/2024 | Listed for sale | $880,000+200.3%$270/sqft |
Source: | ||
| 12/22/2000 | Sold | $293,000$90/sqft |
Source: Public Record Report a problem | ||
Public tax history
| Year | Property taxes | Tax assessment |
|---|---|---|
| 2025 | $10,749 +72.7% | $865,000 +86.6% |
| 2024 | $6,223 +0.4% | $463,441 +2% |
| 2023 | $6,200 +1.5% | $454,355 +2% |
Find assessor info on the county website
Neighborhood: Canyon Crest
Nearby schools
GreatSchools rating
- 7/10Castle View Elementary SchoolGrades: K-6Distance: 0.5 mi
- 3/10Matthew Gage Middle SchoolGrades: 7-8Distance: 2.5 mi
- 7/10Polytechnic High SchoolGrades: 9-12Distance: 2.2 mi
Get a cash offer in 3 minutes
Find out how much your home could sell for in as little as 3 minutes with a no-obligation cash offer.
Estimated market value$855,700
Get a cash offer in 3 minutes
Find out how much your home could sell for in as little as 3 minutes with a no-obligation cash offer.
Estimated market value
$855,700
