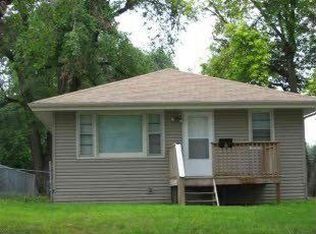CONTRACT PENDING, ON MARKET FOR BACK UP OFFERS. CONTEMPORARY RANCH TOTALLY MOVE-IN READY! New roof & gutters '18... High Energy Eff HVAC, Windows, fixtures, storm door, paint, carpet Aug/Sept '19. New vinyl floor planking in kitchen, bath, laundry Sept 2019. New faucets, toilet, window coverings, cold air returns/vents, door hardware, SS sink / countertops & refrigerator Sept 2019. Over sized handicap accessible deck July 2019; driveway repaired, caulked & asphalt sealant Aug 2019~~Home sits on a large pie-shaped lot in cul-de-sac; with large yard - mostly fenced (just add side gates). One of a kind for a lucky buyer!
This property is off market, which means it's not currently listed for sale or rent on Zillow. This may be different from what's available on other websites or public sources.

