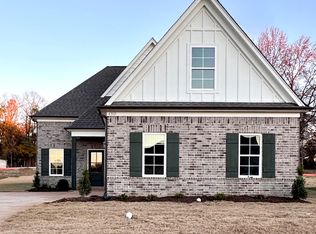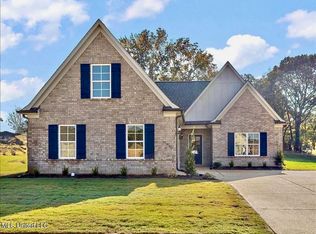Closed
Price Unknown
6322 Acorn Way, Walls, MS 38680
4beds
1,986sqft
Residential, Single Family Residence
Built in 2025
10,454.4 Square Feet Lot
$333,600 Zestimate®
$--/sqft
$-- Estimated rent
Home value
$333,600
$300,000 - $370,000
Not available
Zestimate® history
Loading...
Owner options
Explore your selling options
What's special
Seller will consider offering 3% concessions towards buyers closing expenses with an acceptable offer!!
This exquisite home boasts an array of high-end features, including Luxury Vinyl flooring throughout the first floor, custom cabinetry w/ soft closing cabinet doors, elegant Quartz countertops, and stainless-steel appliances.
As you enter through the grand 9-foot front door, you are welcomed into the foyer. Just off the foyer are the two large downstairs guest bedrooms and a guest bath featuring a tub/shower combination adorned with a striking tiled wall that extends to the ceiling. Head the other direction and you will be led to the living area that features a massive living room along with a formal dining room as well. We cannot forget to mention the kitchen that is designed for both functionality and style, featuring a Quartz Kitchen Island that overlooks the living room.
This thoughtfully designed split floor plan features the primary suite just off of the living room, while the two additional bedrooms and a full bathroom are located at the front of the home. The primary bath offers a luxurious experience with a walk-in shower, jetted tub, two vanities, and a generous walk-in closet.
Ascend the stairs to discover a spacious 13x10 bonus room, complete with a closet, which can serve as a fourth bedroom or an ideal recreational space. Additionally, a walk-in attic provides ample storage solutions.
Step outside to enjoy serene views from the oversized 25x9 covered patio, an ideal space for relaxation and entertaining. Don't miss this opportunity to secure this stunning home in this Lake Cormorant Community—schedule your visit today!
Zillow last checked: 8 hours ago
Listing updated: August 20, 2025 at 08:40am
Listed by:
Dalton Graham 662-812-1165,
Sky Lake Realty LLC
Bought with:
Charda L Jones, S-53339
Re/Max Experts
Source: MLS United,MLS#: 4111928
Facts & features
Interior
Bedrooms & bathrooms
- Bedrooms: 4
- Bathrooms: 2
- Full bathrooms: 2
Primary bedroom
- Description: 13x13
- Level: First
Bedroom
- Description: 11x10
- Level: First
Bedroom
- Description: 12x10
- Level: First
Primary bathroom
- Description: 9x17
- Level: First
Bathroom
- Description: 8x5
- Level: First
Bonus room
- Description: 13x10
- Level: Second
Kitchen
- Description: 18x9
- Level: First
Laundry
- Description: 7x7
- Level: First
Living room
- Description: 24x16
- Level: First
Other
- Description: Primary Closet 6x10
- Level: First
Heating
- Central, Fireplace(s), Natural Gas
Cooling
- Ceiling Fan(s), Central Air, Dual, Electric, Gas, Multi Units
Appliances
- Included: Dishwasher, Disposal, Free-Standing Electric Oven, Gas Water Heater, Microwave, Stainless Steel Appliance(s), Water Heater
- Laundry: Electric Dryer Hookup, Laundry Room, Lower Level, Main Level, Washer Hookup
Features
- Ceiling Fan(s), Double Vanity, High Ceilings, Kitchen Island, Open Floorplan, Pantry, Primary Downstairs, Recessed Lighting, Walk-In Closet(s), Other, Breakfast Bar
- Flooring: Vinyl, Carpet, Combination
- Doors: Dead Bolt Lock(s)
- Windows: Double Pane Windows, Insulated Windows, Screens, Shutters, Vinyl
- Has fireplace: Yes
- Fireplace features: Gas Log, Living Room
Interior area
- Total structure area: 1,986
- Total interior livable area: 1,986 sqft
Property
Parking
- Total spaces: 2
- Parking features: Attached, Garage Door Opener, Garage Faces Front, Concrete
- Attached garage spaces: 2
Features
- Levels: Two
- Stories: 2
- Patio & porch: Front Porch, Porch, Rear Porch
- Exterior features: Rain Gutters
Lot
- Size: 10,454 sqft
- Features: Cleared, Landscaped, Level, Open Lot
Details
- Parcel number: Unassigned
Construction
Type & style
- Home type: SingleFamily
- Architectural style: Traditional
- Property subtype: Residential, Single Family Residence
Materials
- Brick, HardiPlank Type, Siding
- Foundation: Slab
- Roof: Architectural Shingles
Condition
- New construction: Yes
- Year built: 2025
Utilities & green energy
- Sewer: Public Sewer
- Water: Public
- Utilities for property: Electricity Connected, Natural Gas Connected, Sewer Connected, Water Connected, Natural Gas in Kitchen
Community & neighborhood
Security
- Security features: Carbon Monoxide Detector(s), Smoke Detector(s)
Community
- Community features: Curbs, Sidewalks
Location
- Region: Walls
- Subdivision: LongBranch
HOA & financial
HOA
- Has HOA: Yes
- HOA fee: $300 annually
- Services included: Management
Price history
| Date | Event | Price |
|---|---|---|
| 8/19/2025 | Sold | -- |
Source: MLS United #4111928 | ||
| 7/14/2025 | Pending sale | $329,900$166/sqft |
Source: MLS United #4111928 | ||
| 5/1/2025 | Listed for sale | $329,900$166/sqft |
Source: MLS United #4111928 | ||
Public tax history
Tax history is unavailable.
Neighborhood: Lynchburg
Nearby schools
GreatSchools rating
- 5/10Walls Elementary SchoolGrades: PK-5Distance: 3 mi
- 3/10Lake Cormorant Middle SchoolGrades: 6-8Distance: 5 mi
- 7/10Lake Cormorant High SchoolGrades: 9-12Distance: 5.5 mi
Schools provided by the listing agent
- Elementary: Lake Cormorant
- Middle: Lake Cormorant
- High: Lake Cormorant
Source: MLS United. This data may not be complete. We recommend contacting the local school district to confirm school assignments for this home.
Sell for more on Zillow
Get a free Zillow Showcase℠ listing and you could sell for .
$333,600
2% more+ $6,672
With Zillow Showcase(estimated)
$340,272


