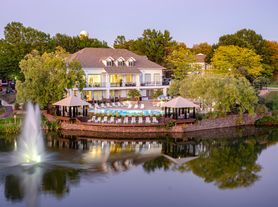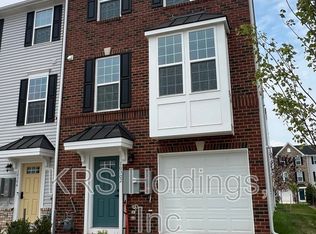Beautifully maintained 3-bedroom, 2.5-bath end-unit townhome with 1-car garage in the highly sought-after Centre Ridge community of Centreville, VA. The entry level offers access from either the garage or front door into a welcoming foyer that opens to a powder room, laundry and utility areas, additional storage, and a spacious recreation/family room with a private walkout to the lower deck. The main living level features gleaming hardwood floors in an open-concept layout, including a generous living and dining area, plus a large eat-in kitchen with abundant cabinetry, expansive counter space, stone countertops and backsplash, and stainless steel appliances, with direct access to the upper-level deck. Upstairs, the primary suite boasts cathedral ceilings, a walk-in closet, and a private bath with dual vanities, while two additional bedroomseach with ceiling fansshare a full hallway bath. Recessed lighting and plentiful natural light throughout highlight the charm of this bright end unit. Perfectly situated on a quiet street yet close to shopping, dining, entertainment, groceries, I-66, Centreville Road, and other major routes. Pets considered on a case-by-case basis with $500 deposit and $50/month pet rent per pet. $50 application fee per adult; online application required. Excellent credit a must; preference given to lease terms of two years or more.
Townhouse for rent
$3,100/mo
6322 John Charles Lndg #1, Centreville, VA 20121
3beds
2,200sqft
Price may not include required fees and charges.
Townhouse
Available now
-- Pets
-- A/C
-- Laundry
-- Parking
-- Heating
What's special
Quiet streetOpen-concept layoutWelcoming foyerRecessed lightingEnd-unit townhomeLarge eat-in kitchenGleaming hardwood floors
- 14 days
- on Zillow |
- -- |
- -- |
Travel times
Looking to buy when your lease ends?
Consider a first-time homebuyer savings account designed to grow your down payment with up to a 6% match & 3.83% APY.
Facts & features
Interior
Bedrooms & bathrooms
- Bedrooms: 3
- Bathrooms: 3
- Full bathrooms: 2
- 1/2 bathrooms: 1
Features
- Walk In Closet
Interior area
- Total interior livable area: 2,200 sqft
Property
Parking
- Details: Contact manager
Features
- Exterior features: Walk In Closet
Construction
Type & style
- Home type: Townhouse
- Property subtype: Townhouse
Community & HOA
Location
- Region: Centreville
Financial & listing details
- Lease term: Contact For Details
Price history
| Date | Event | Price |
|---|---|---|
| 9/20/2025 | Listed for rent | $3,100$1/sqft |
Source: Zillow Rentals | ||

