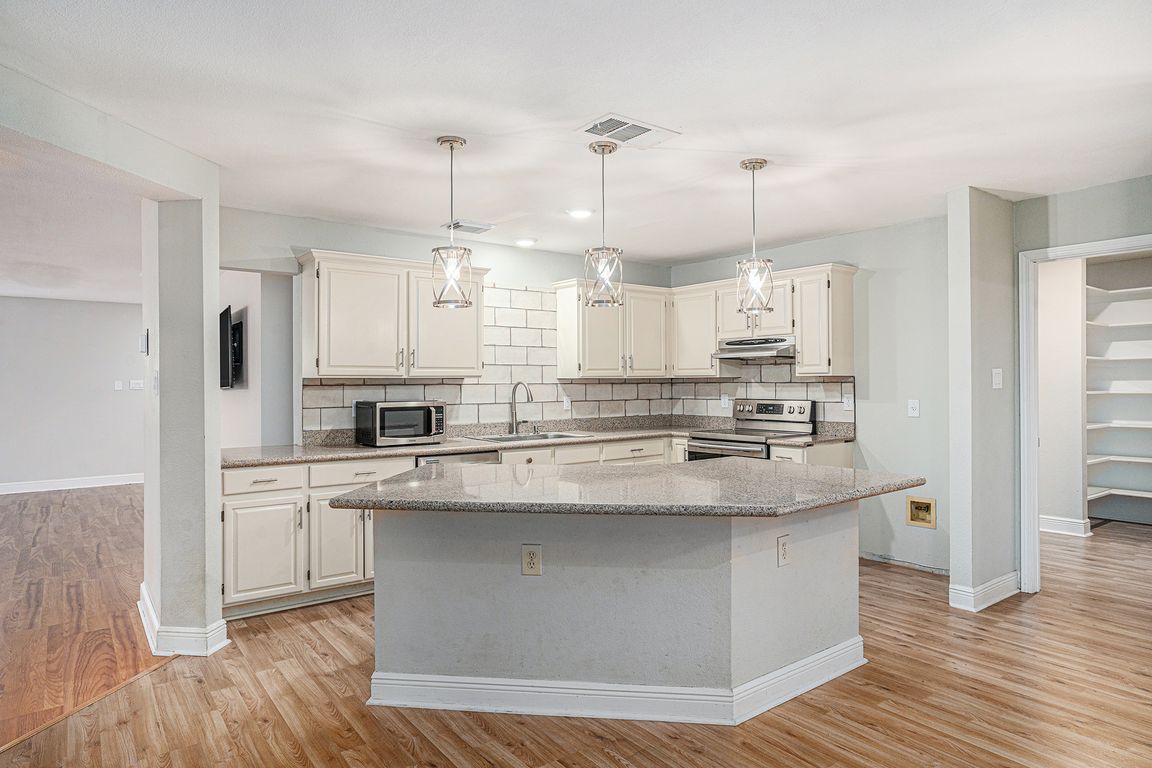Open: Sat 3pm-5pm

For salePrice cut: $20K (10/10)
$399,000
4beds
2,950sqft
6322 Regency Mnr, San Antonio, TX 78249
4beds
2,950sqft
Single family residence
Built in 1994
6,011 sqft
2 Garage spaces
$135 price/sqft
$148 annually HOA fee
What's special
Beautiful fireplaceLaminate floorsQuiet established neighborhoodLarge walk-in showerDual walk-in closetsConvenient powder bathLarge island
New Price with Preferred Lender Credit *Welcome to The Manor - a spacious and inviting four-bedroom home tucked into a quiet, established neighborhood with quick access to I-10 and 1604. Ideally located near UTSA, the Medical Center and La Cantera, this home offers both comfort and connectivity. *Downstairs, laminate ...
- 150 days |
- 642 |
- 42 |
Likely to sell faster than
Source: LERA MLS,MLS#: 1882204
Travel times
Kitchen
Living Room
Primary Bedroom
Zillow last checked: 8 hours ago
Listing updated: December 01, 2025 at 10:17am
Listed by:
Chance Pircher TREC #661902 (877) 366-2213,
LPT Realty, LLC
Source: LERA MLS,MLS#: 1882204
Facts & features
Interior
Bedrooms & bathrooms
- Bedrooms: 4
- Bathrooms: 3
- Full bathrooms: 2
- 1/2 bathrooms: 1
Primary bedroom
- Level: Upper
- Area: 340
- Dimensions: 17 x 20
Bedroom 2
- Area: 110
- Dimensions: 11 x 10
Bedroom 3
- Area: 132
- Dimensions: 12 x 11
Bedroom 4
- Area: 132
- Dimensions: 12 x 11
Primary bathroom
- Features: Shower Only, Separate Vanity, Double Vanity
- Area: 136
- Dimensions: 17 x 8
Dining room
- Area: 182
- Dimensions: 14 x 13
Family room
- Area: 575
- Dimensions: 23 x 25
Kitchen
- Area: 238
- Dimensions: 17 x 14
Living room
- Area: 420
- Dimensions: 21 x 20
Heating
- Central, Electric
Cooling
- Two Central
Appliances
- Included: Self Cleaning Oven, Microwave, Range, Dishwasher, Plumbed For Ice Maker, Electric Water Heater
- Laundry: Main Level, Laundry Room, Washer Hookup, Dryer Connection
Features
- Two Living Area, Separate Dining Room, Eat-in Kitchen, Two Eating Areas, Kitchen Island, Breakfast Bar, Pantry, Utility Room Inside, All Bedrooms Upstairs, 1st Floor Lvl/No Steps, High Ceilings, Open Floorplan, High Speed Internet, Walk-In Closet(s), Ceiling Fan(s), Chandelier
- Flooring: Carpet, Laminate
- Windows: Solar Screens, Window Coverings
- Has basement: No
- Number of fireplaces: 1
- Fireplace features: Family Room
Interior area
- Total interior livable area: 2,950 sqft
Property
Parking
- Total spaces: 2
- Parking features: Two Car Garage
- Garage spaces: 2
Features
- Levels: Two
- Stories: 2
- Exterior features: Rain Gutters, Other
- Pool features: None
- Fencing: Privacy
Lot
- Size: 6,011.28 Square Feet
- Features: Cul-De-Sac, Level, Curbs
- Residential vegetation: Mature Trees
Details
- Additional structures: Shed(s)
- Parcel number: 189210020690
Construction
Type & style
- Home type: SingleFamily
- Property subtype: Single Family Residence
Materials
- Brick, Siding
- Foundation: Slab
- Roof: Composition
Condition
- Pre-Owned
- New construction: No
- Year built: 1994
Details
- Builder name: KB HOMES
Utilities & green energy
- Electric: CPS
- Sewer: SAWS
- Water: SAWS
- Utilities for property: Cable Available, City Garbage service
Community & HOA
Community
- Features: None
- Security: Smoke Detector(s), Security System Owned
- Subdivision: Regency Meadow
HOA
- Has HOA: Yes
- HOA fee: $148 annually
- HOA name: REGENCY MEADOWS
Location
- Region: San Antonio
Financial & listing details
- Price per square foot: $135/sqft
- Tax assessed value: $422,290
- Annual tax amount: $9,669
- Price range: $399K - $399K
- Date on market: 7/8/2025
- Cumulative days on market: 151 days
- Listing terms: Conventional,FHA,VA Loan,Cash
- Road surface type: Paved