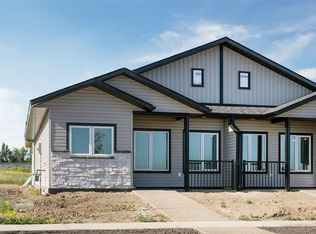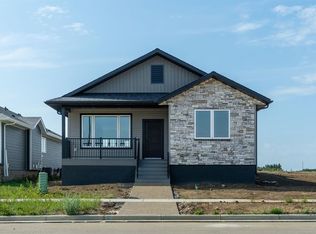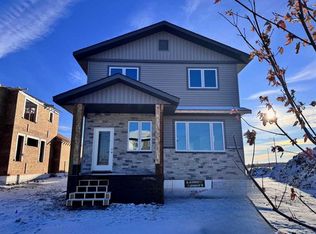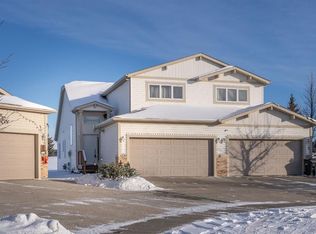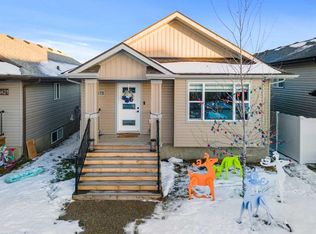6322 S 26th Ave, Camrose, AB T4V 5J6
What's special
- 143 days |
- 0 |
- 0 |
Zillow last checked: 8 hours ago
Listing updated: October 06, 2025 at 07:35am
Matthew Mayer, Associate Broker,
Central Agencies Realty Inc.
Facts & features
Interior
Bedrooms & bathrooms
- Bedrooms: 2
- Bathrooms: 2
- Full bathrooms: 2
Other
- Level: Main
- Dimensions: 13`0" x 11`8"
Bedroom
- Level: Main
- Dimensions: 10`3" x 10`0"
Other
- Level: Main
Other
- Level: Main
Dining room
- Level: Main
- Dimensions: 10`0" x 10`3"
Eat in kitchen
- Level: Main
- Dimensions: 14`0" x 10`3"
Living room
- Level: Main
- Dimensions: 16`0" x 10`3"
Mud room
- Level: Main
- Dimensions: 9`6" x 6`7"
Heating
- High Efficiency, Forced Air
Cooling
- None
Appliances
- Included: See Remarks
- Laundry: Main Level
Features
- Walk-In Closet(s)
- Windows: Vinyl Windows
- Basement: None
- Has fireplace: No
- Common walls with other units/homes: 1 Common Wall
Interior area
- Total interior livable area: 1,211 sqft
Property
Parking
- Total spaces: 2
- Parking features: Double Garage Detached
- Garage spaces: 2
Features
- Levels: One
- Stories: 1
- Patio & porch: Front Porch, Patio
- Exterior features: None
- Fencing: None
- Frontage length: 8.30M 27`3"
Lot
- Size: 3,049.2 Square Feet
- Features: Back Lane
Details
- Parcel number: 102188080
- Zoning: R2
Construction
Type & style
- Home type: MultiFamily
- Architectural style: Bungalow
- Attached to another structure: Yes
Materials
- Vinyl Siding
- Foundation: Slab
- Roof: Asphalt Shingle
Condition
- New construction: Yes
- Year built: 2025
Community & HOA
Community
- Features: None
- Subdivision: Valleyview
HOA
- Has HOA: No
Location
- Region: Camrose
Financial & listing details
- Price per square foot: C$362/sqft
- Date on market: 8/2/2025
- Inclusions: Garage Door Opener plus any controls
(780) 781-7088
By pressing Contact Agent, you agree that the real estate professional identified above may call/text you about your search, which may involve use of automated means and pre-recorded/artificial voices. You don't need to consent as a condition of buying any property, goods, or services. Message/data rates may apply. You also agree to our Terms of Use. Zillow does not endorse any real estate professionals. We may share information about your recent and future site activity with your agent to help them understand what you're looking for in a home.
Price history
Price history
Price history is unavailable.
Public tax history
Public tax history
Tax history is unavailable.Climate risks
Neighborhood: T4V
Nearby schools
GreatSchools rating
No schools nearby
We couldn't find any schools near this home.
- Loading
