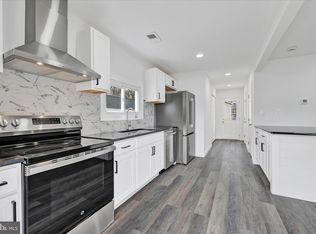Sold for $310,000
$310,000
6322 Shady Side Rd, Shady Side, MD 20764
3beds
864sqft
Single Family Residence
Built in 1986
6,298 Square Feet Lot
$346,800 Zestimate®
$359/sqft
$2,295 Estimated rent
Home value
$346,800
$329,000 - $364,000
$2,295/mo
Zestimate® history
Loading...
Owner options
Explore your selling options
What's special
Back to active pending release--buyer unable to proceed. His loss is your gain. Handsome rancher in Shady Side is ready for a new family! Step through the welcoming red front door and fall in love with its tastefully updated interior. Complete with eat-in country kitchen featuring granite countertops, low maintenance LVP flooring in common areas and modern bathroom. This three bedroom move-in ready space is quite the charmer. Just off the kitchen lies the perfect escape from the day’s stress-your very own deck for entertaining or simply enjoying a moment of peaceful contemplation while admiring your sprawling fenced in yard. Celebrate spring and summer with beach access, a family picnic at the walkable playground, or a relaxing kayak on West River- Shady side has it all - come see for yourself- just look for the red door rambler. ----UV Light installed in water line to prevent bacteria-- Inspections done and no repairs requested-- Roof 6 years old-- All new windows-- Driveway widened three years old-- Newer Ductless Mini Split system - more can be added, if desired-- One year Choice Home Warranty!!
Zillow last checked: 8 hours ago
Listing updated: December 22, 2025 at 01:04pm
Listed by:
Susan C Nealey 410-703-2350,
Coldwell Banker Realty
Bought with:
Patti Stueckler, 18001
Keller Williams, LLC
Source: Bright MLS,MLS#: MDAA2057108
Facts & features
Interior
Bedrooms & bathrooms
- Bedrooms: 3
- Bathrooms: 1
- Full bathrooms: 1
- Main level bathrooms: 1
- Main level bedrooms: 3
Basement
- Area: 0
Heating
- Baseboard, Wall Unit, Electric
Cooling
- Ductless, Ceiling Fan(s), Electric
Appliances
- Included: Microwave, Dryer, Oven/Range - Electric, Refrigerator, Washer, Electric Water Heater
- Laundry: Main Level, Has Laundry
Features
- Kitchen - Country, Eat-in Kitchen, Floor Plan - Traditional, Dry Wall
- Flooring: Luxury Vinyl, Carpet, Tile/Brick
- Windows: Double Pane Windows
- Has basement: No
- Has fireplace: No
Interior area
- Total structure area: 864
- Total interior livable area: 864 sqft
- Finished area above ground: 864
- Finished area below ground: 0
Property
Parking
- Total spaces: 5
- Parking features: Asphalt, Driveway
- Uncovered spaces: 5
Accessibility
- Accessibility features: None
Features
- Levels: One
- Stories: 1
- Exterior features: Street Lights
- Pool features: None
- Waterfront features: Boat - Powered, Canoe/Kayak, Fishing Allowed, Personal Watercraft (PWC), Private Access, Swimming Allowed, River
- Body of water: West River
Lot
- Size: 6,298 sqft
- Features: Rear Yard
Details
- Additional structures: Above Grade, Below Grade
- Parcel number: 020700190047270
- Zoning: R5
- Special conditions: Standard
Construction
Type & style
- Home type: SingleFamily
- Architectural style: Ranch/Rambler
- Property subtype: Single Family Residence
Materials
- Vinyl Siding
- Foundation: Crawl Space
- Roof: Architectural Shingle
Condition
- Very Good
- New construction: No
- Year built: 1986
- Major remodel year: 2021
Utilities & green energy
- Sewer: Public Sewer
- Water: Private
- Utilities for property: Cable Connected, Broadband, Fiber Optic
Community & neighborhood
Location
- Region: Shady Side
- Subdivision: Avalon Shores
Other
Other facts
- Listing agreement: Exclusive Right To Sell
- Listing terms: Cash,Conventional,FHA,USDA Loan,VA Loan
- Ownership: Fee Simple
Price history
| Date | Event | Price |
|---|---|---|
| 5/31/2023 | Sold | $310,000$359/sqft |
Source: | ||
| 5/9/2023 | Pending sale | $310,000$359/sqft |
Source: | ||
| 4/19/2023 | Listed for sale | $310,000$359/sqft |
Source: | ||
| 4/9/2023 | Contingent | $310,000$359/sqft |
Source: | ||
| 4/4/2023 | Listed for sale | $310,000+24%$359/sqft |
Source: | ||
Public tax history
| Year | Property taxes | Tax assessment |
|---|---|---|
| 2025 | -- | $258,400 +7.8% |
| 2024 | $2,625 +8.8% | $239,700 +8.5% |
| 2023 | $2,413 +5.9% | $221,000 +1.3% |
Find assessor info on the county website
Neighborhood: 20764
Nearby schools
GreatSchools rating
- 8/10Shady Side Elementary SchoolGrades: PK-5Distance: 0.6 mi
- 8/10Southern Middle SchoolGrades: 6-8Distance: 5.1 mi
- 6/10Southern High SchoolGrades: 9-12Distance: 6.1 mi
Schools provided by the listing agent
- Elementary: Shady Side
- Middle: Southern
- High: Southern
- District: Anne Arundel County Public Schools
Source: Bright MLS. This data may not be complete. We recommend contacting the local school district to confirm school assignments for this home.
Get a cash offer in 3 minutes
Find out how much your home could sell for in as little as 3 minutes with a no-obligation cash offer.
Estimated market value$346,800
Get a cash offer in 3 minutes
Find out how much your home could sell for in as little as 3 minutes with a no-obligation cash offer.
Estimated market value
$346,800
