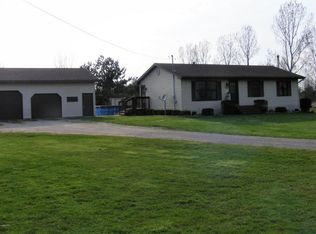Sold for $325,000
$325,000
6322 Springport Rd, Eaton Rapids, MI 48827
4beds
2,574sqft
Single Family Residence
Built in 1979
37.33 Acres Lot
$327,600 Zestimate®
$126/sqft
$2,402 Estimated rent
Home value
$327,600
$236,000 - $455,000
$2,402/mo
Zestimate® history
Loading...
Owner options
Explore your selling options
What's special
Welcome to 6322 Springport Rd! This spacious earth shelter home is covered by ground on three sides, with the southwest side featuring windows and slider doors for natural light. It has a field stone front, a 2-car garage, and a foyer/mudroom leading to the garage. The large garage offers ample storage. There is also a 30x48 pole barn with a dirt floor. This beautiful 37.33-acre lot boasts 1433' of road frontage for privacy, plus nature, woods, and open fields. The home includes four bedrooms, two full baths, a laundry room, an open kitchen/dining area, and a huge family room with cathedral ceilings and a two-way fireplace. It is sold as-is, with concrete slab flooring needing TLC and updates. Heating is entirely wood-based, using a wood-burning furnace, stove, and fireplace.
Zillow last checked: 8 hours ago
Listing updated: November 03, 2025 at 05:45am
Listed by:
Angela Averill 517-712-5949,
Century 21 Affiliated
Bought with:
Christopher Silker, 6506046369
Keller Williams Realty Lansing
Source: Greater Lansing AOR,MLS#: 288753
Facts & features
Interior
Bedrooms & bathrooms
- Bedrooms: 4
- Bathrooms: 2
- Full bathrooms: 2
Primary bedroom
- Level: First
- Area: 158.51 Square Feet
- Dimensions: 13.1 x 12.1
Bedroom 2
- Level: First
- Area: 122 Square Feet
- Dimensions: 12.2 x 10
Bedroom 3
- Level: First
- Area: 121 Square Feet
- Dimensions: 12.1 x 10
Bedroom 4
- Level: First
- Area: 100 Square Feet
- Dimensions: 10 x 10
Dining room
- Description: Combo with Kitchen
- Level: First
- Area: 151.25 Square Feet
- Dimensions: 12.5 x 12.1
Great room
- Level: First
- Area: 147.62 Square Feet
- Dimensions: 12.1 x 12.2
Kitchen
- Description: Combo with Dining Area
- Level: First
- Area: 151.25 Square Feet
- Dimensions: 12.5 x 12.1
Living room
- Level: First
- Area: 229.9 Square Feet
- Dimensions: 19 x 12.1
Other
- Description: Sun Room
- Level: First
- Area: 416 Square Feet
- Dimensions: 26 x 16
Other
- Description: Mud Room
- Level: First
- Area: 48 Square Feet
- Dimensions: 6 x 8
Heating
- Forced Air, Wood Stove
Cooling
- None
Appliances
- Included: None
- Laundry: Laundry Room, Main Level
Features
- Breakfast Bar, Ceiling Fan(s), Double Closet, Laminate Counters, Primary Downstairs
- Flooring: Carpet, Concrete
- Basement: None
- Number of fireplaces: 2
- Fireplace features: Bedroom, Blower Fan, Dining Room, Double Sided, Family Room, Wood Burning, Wood Burning Stove
Interior area
- Total structure area: 2,574
- Total interior livable area: 2,574 sqft
- Finished area above ground: 2,574
- Finished area below ground: 0
Property
Parking
- Total spaces: 2.5
- Parking features: Attached, Driveway, Floor Drain, Garage Door Opener, Garage Faces Front
- Attached garage spaces: 2.5
- Has uncovered spaces: Yes
Features
- Levels: One
- Stories: 1
- Patio & porch: Patio
- Fencing: None
- Has view: Yes
- View description: Hills, Rural, Trees/Woods
Lot
- Size: 37.33 Acres
- Dimensions: 1433 x 1320
- Features: Back Yard, Bluff, Many Trees, Wooded
Details
- Additional structures: Pole Barn
- Foundation area: 0
- Parcel number: 2316001720005701
- Zoning description: Zoning
Construction
Type & style
- Home type: SingleFamily
- Architectural style: Earth Shelter,Ranch
- Property subtype: Single Family Residence
Materials
- Stone, Vinyl Siding, Earth Sheltered
- Foundation: Slab
- Roof: Other,See Remarks
Condition
- Updated/Remodeled
- New construction: No
- Year built: 1979
Utilities & green energy
- Electric: 100 Amp Service
- Sewer: Septic Tank
- Water: Well
Community & neighborhood
Location
- Region: Eaton Rapids
- Subdivision: None
Other
Other facts
- Listing terms: Cash,Conventional
- Road surface type: Paved
Price history
| Date | Event | Price |
|---|---|---|
| 10/31/2025 | Sold | $325,000+1.6%$126/sqft |
Source: | ||
| 9/14/2025 | Pending sale | $320,000$124/sqft |
Source: | ||
| 8/16/2025 | Contingent | $320,000$124/sqft |
Source: | ||
| 7/22/2025 | Price change | $320,000-4.5%$124/sqft |
Source: | ||
| 6/9/2025 | Listed for sale | $335,000+28.8%$130/sqft |
Source: | ||
Public tax history
| Year | Property taxes | Tax assessment |
|---|---|---|
| 2024 | -- | $161,500 +26% |
| 2021 | $2,000 +2.4% | $128,200 +3.1% |
| 2020 | $1,953 +1.3% | $124,400 +3.2% |
Find assessor info on the county website
Neighborhood: 48827
Nearby schools
GreatSchools rating
- NAGreyhound Central Elementary SchoolGrades: PK-KDistance: 3.1 mi
- 5/10Eaton Rapids Middle SchoolGrades: 6-8Distance: 3.2 mi
- 8/10Eaton Rapids Senior High SchoolGrades: 9-12Distance: 3.3 mi
Schools provided by the listing agent
- High: Eaton Rapids
Source: Greater Lansing AOR. This data may not be complete. We recommend contacting the local school district to confirm school assignments for this home.

Get pre-qualified for a loan
At Zillow Home Loans, we can pre-qualify you in as little as 5 minutes with no impact to your credit score.An equal housing lender. NMLS #10287.
