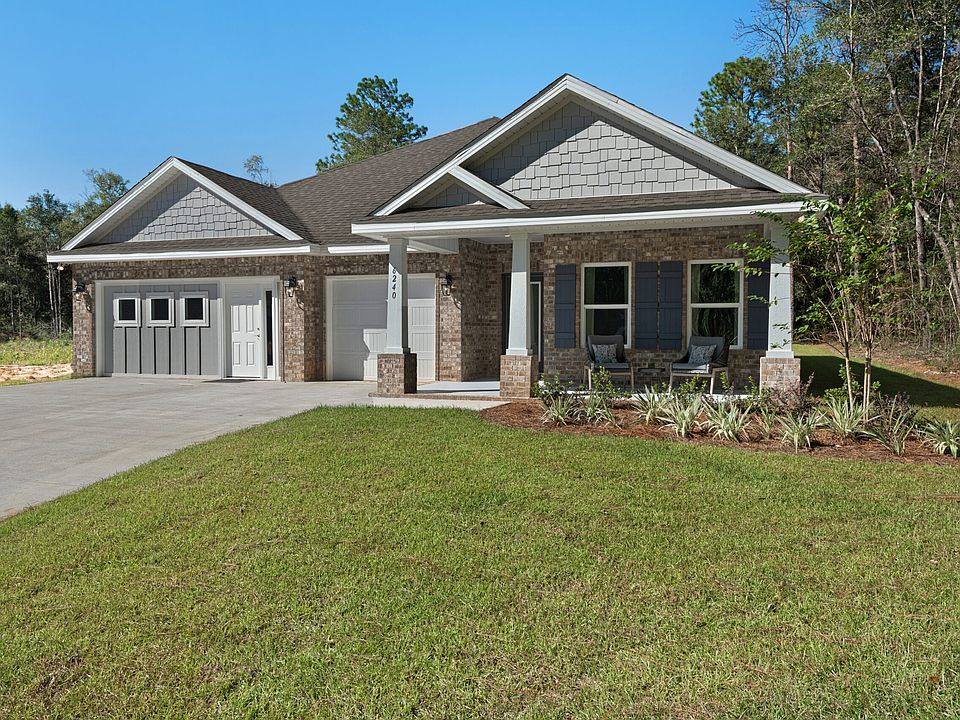Carlton Model! OPEN FLOOR PLAN offers 4 bedrooms, 3 FULL bathrooms and a 2 car garage. Featuring 4 side brick, LARGE kitchen with eat in dining area, Island/b'fast bar, pantry, stainless steel appliances and granite countertops. Separate Dining Room too. Covered Rear Patio outside the Great Room. Owner's suite has coffer ceiling with crown molding, walk-in closet, LARGE ceramic tile shower and double vanity. landscape irrigation system, EVP/Carpet throughout. Call today to arrange your personal tour of this new community and lovely floor plan.
New construction
$364,323
6323 Ansley St, Milton, FL 32570
4beds
2,267sqft
Single Family Residence
Built in 2025
0.26 Acres Lot
$-- Zestimate®
$161/sqft
$32/mo HOA
What's special
Granite countertopsCovered rear patioSeparate dining roomLarge ceramic tile showerStainless steel appliancesLarge kitchenDouble vanity
Call: (850) 821-3124
- 6 days
- on Zillow |
- 263 |
- 8 |
Zillow last checked: 7 hours ago
Listing updated: August 05, 2025 at 03:05pm
Listed by:
Trish Lohela 904-466-1901,
HOLIDAY BUILDERS OF THE GULF COAST, LLC
Source: PAR,MLS#: 668782
Travel times
Schedule tour
Select your preferred tour type — either in-person or real-time video tour — then discuss available options with the builder representative you're connected with.
Open houses
Facts & features
Interior
Bedrooms & bathrooms
- Bedrooms: 4
- Bathrooms: 3
- Full bathrooms: 3
Bedroom
- Level: First
- Area: 145.18
- Dimensions: 11.9 x 12.2
Bedroom 1
- Level: First
- Area: 119.3
- Dimensions: 11.8 x 10.11
Bedroom 2
- Level: First
- Area: 166.75
- Dimensions: 11.5 x 14.5
Dining room
- Level: First
- Area: 158.51
- Dimensions: 12.1 x 13.1
Kitchen
- Level: First
- Area: 177.45
- Dimensions: 16.9 x 10.5
Heating
- Central, ENERGY STAR Qualified Equipment
Cooling
- Central Air, ENERGY STAR Qualified Equipment, ENERGY STAR Qualified Wall/Window Unit(s)
Appliances
- Included: Electric Water Heater, Dishwasher, Microwave, Self Cleaning Oven, ENERGY STAR Qualified Dishwasher, ENERGY STAR Qualified Appliances, ENERGY STAR Qualified Water Heater
- Laundry: Inside, W/D Hookups
Features
- Bar, High Ceilings, Recessed Lighting
- Flooring: Tile, Carpet, Simulated Wood
- Doors: Insulated Doors, ENERGY STAR Qualified Doors
- Windows: Shutters
- Has basement: No
Interior area
- Total structure area: 2,267
- Total interior livable area: 2,267 sqft
Property
Parking
- Total spaces: 2
- Parking features: 2 Car Garage, Garage Door Opener
- Garage spaces: 2
Features
- Levels: One
- Stories: 1
- Patio & porch: Covered, Lanai
- Pool features: None
Lot
- Size: 0.26 Acres
- Features: Central Access, Sprinkler
Details
- Parcel number: 212n28046300b000020
- Zoning description: County,Deed Restrictions,Res Single
Construction
Type & style
- Home type: SingleFamily
- Architectural style: Craftsman
- Property subtype: Single Family Residence
Materials
- Brick, Frame
- Foundation: Slab
- Roof: Shingle
Condition
- New Construction
- New construction: Yes
- Year built: 2025
Details
- Builder name: Holiday Builders
- Warranty included: Yes
Utilities & green energy
- Electric: Circuit Breakers, Copper Wiring
- Sewer: Septic Tank
- Water: Public
- Utilities for property: Cable Available, Underground Utilities
Green energy
- Energy efficient items: Heat Pump, Insulation, Insulated Walls, Ridge Vent, Appliances
Community & HOA
Community
- Security: Smoke Detector(s)
- Subdivision: Cadence Place
HOA
- Has HOA: Yes
- Services included: Association, Maintenance Grounds, Management
- HOA fee: $379 annually
Location
- Region: Milton
Financial & listing details
- Price per square foot: $161/sqft
- Tax assessed value: $35,000
- Annual tax amount: $348
- Price range: $364.3K - $364.3K
- Date on market: 8/4/2025
About the community
*This community is now offering a limited-time special financing opportunity on select completed homes! Curious if your dream home is included? Call us today to find out which homes qualify and how you can take advantage of this fantastic opportunity.
Cadence Place is a new home community featuring just 50 homesites. It is located minutes from Historic Downtown Milton, Whiting Field and conveniently located near the new Publix shopping center, restaurants, shops, medical facilities, area attractions and the interstate. Cadence Place features deep lots (.25 acres +/-) for outdoor entertainment and endless possibilities. The community is secluded, graced by beautiful hardwood trees offering additional privacy and tranquility. All homes are single-story with open floorplans featuring low-maintenance brick exteriors on four sides, with two and three-car garages. Large, functional kitchens feature full-size pantries, granite island/breakfast bar and stainless-steel appliances. Engineered vinyl-plank flooring is in all main living areas. Santa Rosa County allows residents to choose their school giving families options.
With Holiday Builders in Cadence Place, you can choose a floorplan from our Cornerstone collection of homes with the freedom to personalize your new home with design options and upgrades or you can select a move-in ready home. See which new home best suits your lifestyle and start living Holiday style!
Source: Holiday Builders

