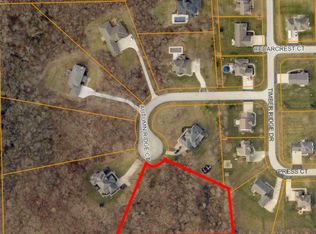Exquisite, Immaculate, Meticulous are just a few words to describe this spectacular home. Almost everything has been completely remodeled in this gorgeous two story with a MAIN FLOOR MASTER with a dressing room closet with custom cabinets and a lavish master bath with HEATED FLOORING, a multi- head PROGRAMMABLE SHOWER with custom lighting, a separate soaking tub and double sinks with extraordinary QUARTZITE countertops. The living room is a jaw-dropper with a coiffured ceiling and a stately gas fireplace with custom mantle. The kitchen is open to this area and offers designer stainless appliances, including a VIKING DISHWASHER and STOVE( with pot filler) , a THERMADOR refrigerator that matches the custom cabinets with quartzite counters, and a built-in drawer microwave. All throughout this house there is handsome moulding, lighting and cabinetry. The 4 CAR GARAGE has EPOXY CHIPPED flooring, more cabinetry and quartzite counters. Theatre Room, Improvement list with dislcosures.
This property is off market, which means it's not currently listed for sale or rent on Zillow. This may be different from what's available on other websites or public sources.
