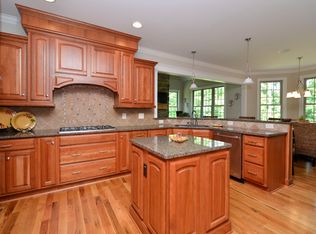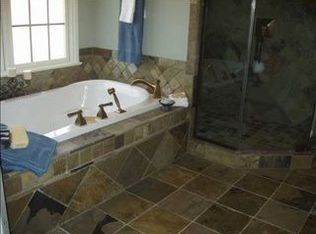Sold for $1,650,000
$1,650,000
6323 Nesting Way, Oak Ridge, NC 27310
4beds
6,747sqft
Stick/Site Built, Residential, Single Family Residence
Built in 2020
0.94 Acres Lot
$1,656,200 Zestimate®
$--/sqft
$5,972 Estimated rent
Home value
$1,656,200
$1.51M - $1.81M
$5,972/mo
Zestimate® history
Loading...
Owner options
Explore your selling options
What's special
Stunning estate on cul-de-sac lot w/brick exterior, Builder's home with endless features. A 3-car side garage + 4th basement garage. Grand 2-story entry, arched doorways, 10’ ceilings, coffered ceilings, hardwoods, heavy trim & 8’ solid doors. Formal living/dining w/built-ins & marble tops. Gourmet kitchen w/quartz, Wolf/SubZero, island, hidden pantry. Butler’s pantry w/wine chiller. The main-level primary suite has a fireplace, barrel ceiling, spa bath, and dual walk-in shower. Custom closets, 2-story living room w/fireplace & pool views. Office, laundry w/farm sink. Upstairs: 9’ ceilings, 3 en-suites, balconies, flex/study. Basement: theatre, den, kitchenette, full bath. Hardwood and tile flooring, drop zone with granite bench, Main level laundry with tons of cabinets & sink. Outdoor oasis: pool, firepit, covered porch/deck, stamped concrete. Generator, convenient to the Community Lake. 10' concrete bsmt wall, 2x6 construction, whole house generator, tankless water heaters.
Zillow last checked: 8 hours ago
Listing updated: August 27, 2025 at 12:25pm
Listed by:
Jason Thomas Smith 336-485-1881,
Howard Hanna Allen Tate Summerfield,
Jim Duncan 336-509-1907,
Howard Hanna Allen Tate Summerfield
Bought with:
Terri Johnson, 290751
Howard Hanna Allen Tate Oak Ridge - Highway 68 N
Source: Triad MLS,MLS#: 1177242 Originating MLS: Greensboro
Originating MLS: Greensboro
Facts & features
Interior
Bedrooms & bathrooms
- Bedrooms: 4
- Bathrooms: 6
- Full bathrooms: 5
- 1/2 bathrooms: 1
- Main level bathrooms: 2
Primary bedroom
- Level: Main
- Dimensions: 24 x 15
Bedroom 2
- Level: Second
- Dimensions: 15 x 13
Bedroom 3
- Level: Main
- Dimensions: 15 x 13
Bedroom 4
- Level: Second
- Dimensions: 13 x 12
Breakfast
- Level: Main
- Dimensions: 13.5 x 11
Dining room
- Level: Main
- Dimensions: 16 x 13
Great room
- Level: Main
- Dimensions: 24 x 19
Other
- Level: Basement
- Dimensions: 25 x 20
Kitchen
- Level: Main
- Dimensions: 18 x 12.5
Laundry
- Level: Main
- Dimensions: 13.5 x 8.5
Living room
- Level: Main
- Dimensions: 13 x 12
Office
- Level: Main
- Dimensions: 13.5 x 12
Other
- Level: Second
- Dimensions: 19.5 x 12.5
Recreation room
- Level: Basement
- Dimensions: 24 x 19
Study
- Level: Second
- Dimensions: 13 x 12
Heating
- Forced Air, Heat Pump, Multiple Systems, Electric, Natural Gas
Cooling
- Central Air, Heat Pump, Multi Units
Appliances
- Included: Microwave, Oven, Built-In Refrigerator, Convection Oven, Dishwasher, Double Oven, Exhaust Fan, Gas Cooktop, Gas Water Heater, Tankless Water Heater
- Laundry: Dryer Connection, Main Level, Washer Hookup
Features
- Ceiling Fan(s), Dead Bolt(s), Freestanding Tub, Kitchen Island, Pantry, Separate Shower, Solid Surface Counter, Wet Bar
- Flooring: Tile, Wood
- Basement: Partially Finished, Basement
- Attic: Floored,Walk-In
- Number of fireplaces: 2
- Fireplace features: Gas Log, Dining Room
Interior area
- Total structure area: 8,499
- Total interior livable area: 6,747 sqft
- Finished area above ground: 5,198
- Finished area below ground: 1,549
Property
Parking
- Total spaces: 4
- Parking features: Driveway, Garage, Garage Door Opener, Attached, Basement
- Attached garage spaces: 4
- Has uncovered spaces: Yes
Features
- Levels: Two
- Stories: 2
- Patio & porch: Porch
- Exterior features: Sprinkler System
- Pool features: In Ground
- Fencing: Fenced
Lot
- Size: 0.94 Acres
- Features: Cleared, Cul-De-Sac, Not in Flood Zone
Details
- Parcel number: 0166563
- Zoning: RS-40
- Special conditions: Owner Sale
- Other equipment: Irrigation Equipment
Construction
Type & style
- Home type: SingleFamily
- Property subtype: Stick/Site Built, Residential, Single Family Residence
Materials
- Brick
Condition
- Year built: 2020
Utilities & green energy
- Sewer: Septic Tank
- Water: Well
Community & neighborhood
Security
- Security features: Smoke Detector(s)
Location
- Region: Oak Ridge
- Subdivision: Herons Nest
HOA & financial
HOA
- Has HOA: Yes
- HOA fee: $650 annually
Other
Other facts
- Listing agreement: Exclusive Right To Sell
Price history
| Date | Event | Price |
|---|---|---|
| 8/27/2025 | Sold | $1,650,000-5.7% |
Source: | ||
| 7/1/2025 | Pending sale | $1,750,000 |
Source: | ||
| 4/17/2025 | Listed for sale | $1,750,000+1421.7% |
Source: | ||
| 4/10/2019 | Sold | $115,000-85% |
Source: | ||
| 4/10/2019 | Price change | $769,000+515.7%$114/sqft |
Source: Allen Tate, REALTORS #918648 Report a problem | ||
Public tax history
| Year | Property taxes | Tax assessment |
|---|---|---|
| 2025 | $9,404 | $1,007,700 |
| 2024 | $9,404 +2.8% | $1,007,700 |
| 2023 | $9,152 | $1,007,700 |
Find assessor info on the county website
Neighborhood: 27310
Nearby schools
GreatSchools rating
- 10/10Oak Ridge Elementary SchoolGrades: PK-5Distance: 1.2 mi
- 8/10Northwest Guilford Middle SchoolGrades: 6-8Distance: 3.7 mi
- 9/10Northwest Guilford High SchoolGrades: 9-12Distance: 3.6 mi
Schools provided by the listing agent
- Elementary: Oak Ridge
- Middle: Northwest
- High: Northwest
Source: Triad MLS. This data may not be complete. We recommend contacting the local school district to confirm school assignments for this home.
Get a cash offer in 3 minutes
Find out how much your home could sell for in as little as 3 minutes with a no-obligation cash offer.
Estimated market value$1,656,200
Get a cash offer in 3 minutes
Find out how much your home could sell for in as little as 3 minutes with a no-obligation cash offer.
Estimated market value
$1,656,200

