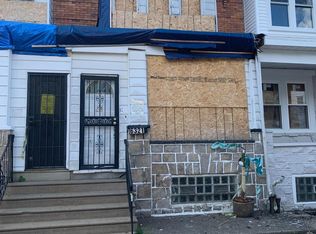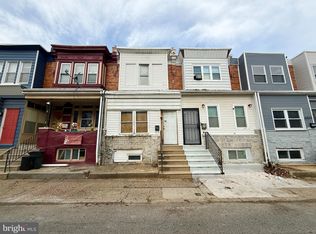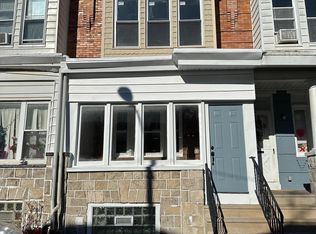Sold for $235,000 on 11/05/25
$235,000
6323 Wheeler St, Philadelphia, PA 19142
3beds
3baths
1,036sqft
Townhouse
Built in 1925
-- sqft lot
$235,200 Zestimate®
$227/sqft
$1,380 Estimated rent
Home value
$235,200
$223,000 - $247,000
$1,380/mo
Zestimate® history
Loading...
Owner options
Explore your selling options
What's special
Welcome to 6323-Wheeler Street, a newly renovated duplex in Southwest Philadelphia offering a prime investment or house-hacking opportunity. Why just buy a home when you can buy an investment? Live in one unit, rent the other unit out. The 1st floor Unit offers a spacious 2 Bedroom open floor plan design featuring a stylish new kitchen with stainless steel appliances and granite countertops. As you walk through the unit on the fresh new wood floors, everything is highlighted by recessed lighting, central air and access to the finished basement where there is a washer / dryer hookup, with an additional room and greatly designed half bathroom. The second floor offers 2 bedrooms and 1 bathroom with spacious layout, ductless mini-split air units, and large rear deck off back bedroom. Additional storage for unit 2 is in the closet entry of the entry into the building. The estimated market rents in the area range between $1,000 and $1,470/month—positioning this property as a strong cash-flowing asset (do your own due diligence of rents). Ideally located just 10–12 minutes from Philadelphia International Airport and with easy access to I-95, I-76, and I-476, the property also sits minutes from Cobbs Creek Park and several SEPTA transit lines, making commuting to Center City or University City a breeze. Nearby institutions such as CHOP, Penn, and Drexel are less than 8 miles away, and the South Philly Sports Complex is under a 20-minute drive, offering easy access to Philadelphia’s best dining, hospitals, education, and entertainment. Whether you’re an investor looking for reliable rental income or a homeowner seeking to live in one unit and rent the other, this duplex offers value, versatility, and long-term potential in one of Philly’s most accessible neighborhoods. Don’t miss your chance to own this income-generating property—schedule your tour before it officially hits the MLS! Buyer is responsible for all U&O requirements.
Zillow last checked: 8 hours ago
Listing updated: November 12, 2025 at 01:27pm
Listed by:
Aldeshawn Atkins 215-776-9200,
Elite Level Realty
Bought with:
Maria Washington, RS330471
Liberty Bell Real Estate & Property Management
Source: Bright MLS,MLS#: PAPH2491916
Facts & features
Interior
Bedrooms & bathrooms
- Bedrooms: 3
- Bathrooms: 3
Basement
- Area: 0
Heating
- Forced Air, Natural Gas
Cooling
- Wall Unit(s), Central Air, Ductless, Natural Gas
Appliances
- Included: Cooktop, Gas Water Heater
Features
- Dry Wall
- Flooring: Luxury Vinyl
- Basement: Full
- Has fireplace: No
Interior area
- Total structure area: 1,036
- Total interior livable area: 1,036 sqft
Property
Parking
- Parking features: On Street
- Has uncovered spaces: Yes
Accessibility
- Accessibility features: None
Features
- Patio & porch: Porch
- Exterior features: Sidewalks, Street Lights
- Pool features: None
Lot
- Size: 871.20 sqft
- Dimensions: 15.00 x 65.00
- Features: Rear Yard
Details
- Additional structures: Above Grade, Below Grade
- Parcel number: 402174600
- Zoning: RM1
- Special conditions: Standard
Construction
Type & style
- Home type: MultiFamily
- Architectural style: Straight Thru
- Property subtype: Townhouse
Materials
- Masonry
- Foundation: Stone
- Roof: Flat
Condition
- Excellent
- New construction: No
- Year built: 1925
- Major remodel year: 2025
Utilities & green energy
- Electric: Circuit Breakers, 200+ Amp Service
- Sewer: Public Sewer
- Water: Public
- Utilities for property: Natural Gas Available, Water Available, Electricity Available
Community & neighborhood
Location
- Region: Philadelphia
- Subdivision: Philadelphia (southwest)
- Municipality: PHILADELPHIA
Other
Other facts
- Listing agreement: Exclusive Agency
- Income includes: Apartment Rentals
- Listing terms: Conventional,VA Loan,FHA,Cash,PHFA
- Ownership: Fee Simple
Price history
| Date | Event | Price |
|---|---|---|
| 11/5/2025 | Sold | $235,000$227/sqft |
Source: | ||
| 10/14/2025 | Pending sale | $235,000$227/sqft |
Source: | ||
| 10/8/2025 | Contingent | $235,000$227/sqft |
Source: | ||
| 9/30/2025 | Price change | $235,000-0.2%$227/sqft |
Source: | ||
| 8/5/2025 | Pending sale | $235,500$227/sqft |
Source: | ||
Public tax history
| Year | Property taxes | Tax assessment |
|---|---|---|
| 2025 | $1,377 +27.5% | $98,400 +27.5% |
| 2024 | $1,081 | $77,200 |
| 2023 | $1,081 +10.3% | $77,200 |
Find assessor info on the county website
Neighborhood: Elmwood
Nearby schools
GreatSchools rating
- 4/10Morton Thomas G SchoolGrades: K-5Distance: 0.2 mi
- 4/10Tilden William T Middle SchoolGrades: 5-8Distance: 0.3 mi
- 3/10Bartram John - MainGrades: 9-12Distance: 0.3 mi
Schools provided by the listing agent
- District: The School District Of Philadelphia
Source: Bright MLS. This data may not be complete. We recommend contacting the local school district to confirm school assignments for this home.

Get pre-qualified for a loan
At Zillow Home Loans, we can pre-qualify you in as little as 5 minutes with no impact to your credit score.An equal housing lender. NMLS #10287.
Sell for more on Zillow
Get a free Zillow Showcase℠ listing and you could sell for .
$235,200
2% more+ $4,704
With Zillow Showcase(estimated)
$239,904

