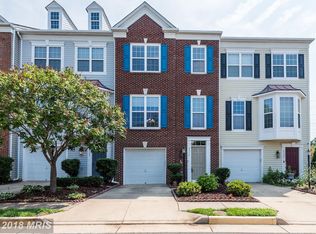Leave shoes and worries in lower foyer, and walk right up to heart of the home. Gleaming open main level has space for entertaining, fast dining, daily life, or sipping morning coffee surrounded by walls of windows. Lower level can be bedroom suite with office/craft/sitting room, bath and walk out. Upper level Master Suites are spacious and bright! FREE shuttle to metro/VRE-minutes to I-95/395/495
This property is off market, which means it's not currently listed for sale or rent on Zillow. This may be different from what's available on other websites or public sources.
