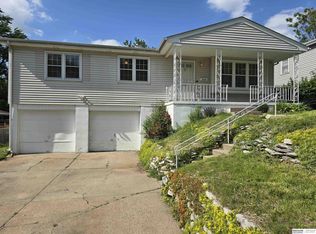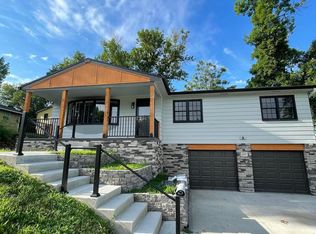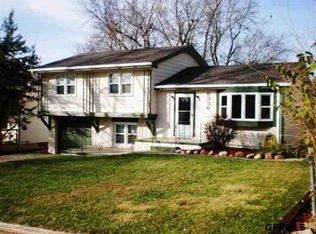This Benson multi-level has a lot to offer! Excellent curb appeal, including an oversized driveway. The living room opens to the eat in kitchen with all appliances included. New carpet in all 4 bedrooms and large finished lower level. Master bedroom includes 1/2 bath. You will enjoy the oversized backyard, perfect for entertaining. 1-year home warranty included! Hurry this one is not going to last!
This property is off market, which means it's not currently listed for sale or rent on Zillow. This may be different from what's available on other websites or public sources.



