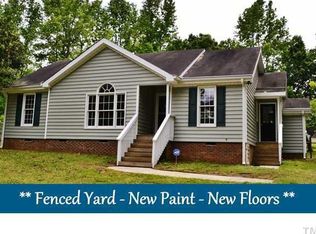Sold for $340,000
$340,000
6324 Ribbon Trough Ct, Raleigh, NC 27603
3beds
1,516sqft
Single Family Residence, Residential
Built in 1986
0.69 Acres Lot
$332,100 Zestimate®
$224/sqft
$2,003 Estimated rent
Home value
$332,100
$315,000 - $349,000
$2,003/mo
Zestimate® history
Loading...
Owner options
Explore your selling options
What's special
Situated on a spacious lot with a freshly painted exterior and newer landscaping, this delightful 3-bedroom home welcomes you with warmth and curb appeal. The fenced backyard offers a private retreat adorned with mature trees and alluring greenery creating a serene ambiance for outdoor relaxation and entertaining. An abundance of natural light fills the home, illuminating the newer main level flooring that flows seamlessly throughout. The inviting Family Room features vaulted ceilings and a wood-burning fireplace while the Kitchen displays newer appliances and ample cabinet/counter space. The spacious Dining Room provides sliding glass door access to the great-sized deck where effortless entertaining continues amidst the beauty of nature. Upstairs, you'll find two additional bedrooms and an updated bath. This home has been thoughtfully upgraded with new windows and doors, newer plumbing throughout, newer well filtration system, and a septic system replaced in 2019.
Zillow last checked: 8 hours ago
Listing updated: October 28, 2025 at 12:18am
Listed by:
Angie Cole 919-578-3128,
LPT Realty LLC,
Joshua Pertzborn 919-923-6302,
LPT Realty LLC
Bought with:
Ruby Henderson, 173024
Keller Williams Realty
Jim Lalik, 345623
Keller Williams Realty
Source: Doorify MLS,MLS#: 10024062
Facts & features
Interior
Bedrooms & bathrooms
- Bedrooms: 3
- Bathrooms: 3
- Full bathrooms: 2
- 1/2 bathrooms: 1
Heating
- Heat Pump
Cooling
- Central Air
Appliances
- Included: Dishwasher, Microwave, Range
- Laundry: Inside, Main Level
Features
- Cathedral Ceiling(s), Ceiling Fan(s), Master Downstairs, Vaulted Ceiling(s), Walk-In Closet(s)
- Flooring: Carpet, Vinyl, Parquet, Wood
- Number of fireplaces: 1
- Fireplace features: Family Room, Wood Burning
Interior area
- Total structure area: 1,516
- Total interior livable area: 1,516 sqft
- Finished area above ground: 1,516
- Finished area below ground: 0
Property
Parking
- Parking features: Concrete, Driveway
Features
- Levels: One and One Half
- Stories: 2
- Patio & porch: Deck, Porch
- Exterior features: Fenced Yard, Storage
- Fencing: Back Yard
- Has view: Yes
Lot
- Size: 0.69 Acres
- Features: Hardwood Trees, Landscaped, Sloped
Details
- Additional structures: Shed(s), Storage
- Parcel number: 1607157373
- Special conditions: Standard
Construction
Type & style
- Home type: SingleFamily
- Architectural style: Craftsman
- Property subtype: Single Family Residence, Residential
Materials
- HardiPlank Type, Masonite, Shake Siding
- Foundation: Brick/Mortar
- Roof: Shingle
Condition
- New construction: No
- Year built: 1986
Utilities & green energy
- Sewer: Septic Tank
- Water: Well
- Utilities for property: Cable Available, Electricity Connected, Septic Connected, Sewer Not Available, Water Connected
Community & neighborhood
Location
- Region: Raleigh
- Subdivision: Little Creek Heights
Other
Other facts
- Road surface type: Asphalt
Price history
| Date | Event | Price |
|---|---|---|
| 6/20/2024 | Sold | $340,000-1.4%$224/sqft |
Source: | ||
| 5/21/2024 | Pending sale | $345,000$228/sqft |
Source: | ||
| 5/8/2024 | Price change | $345,000-1.4%$228/sqft |
Source: | ||
| 4/29/2024 | Price change | $350,000-2.8%$231/sqft |
Source: | ||
| 4/19/2024 | Listed for sale | $360,000+105.7%$237/sqft |
Source: | ||
Public tax history
| Year | Property taxes | Tax assessment |
|---|---|---|
| 2025 | $2,022 +3% | $313,026 |
| 2024 | $1,964 +37.2% | $313,026 +72.9% |
| 2023 | $1,432 +7.8% | $181,043 |
Find assessor info on the county website
Neighborhood: 27603
Nearby schools
GreatSchools rating
- 7/10Rand Road ElementaryGrades: PK-5Distance: 4.2 mi
- 2/10North Garner MiddleGrades: 6-8Distance: 8.1 mi
- 5/10Garner HighGrades: 9-12Distance: 7.3 mi
Schools provided by the listing agent
- Elementary: Wake County Schools
- Middle: Wake County Schools
- High: Wake County Schools
Source: Doorify MLS. This data may not be complete. We recommend contacting the local school district to confirm school assignments for this home.
Get a cash offer in 3 minutes
Find out how much your home could sell for in as little as 3 minutes with a no-obligation cash offer.
Estimated market value$332,100
Get a cash offer in 3 minutes
Find out how much your home could sell for in as little as 3 minutes with a no-obligation cash offer.
Estimated market value
$332,100
