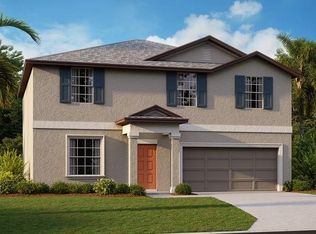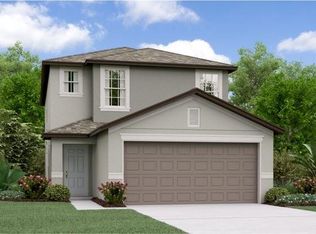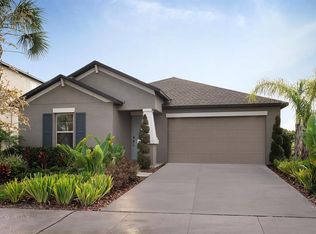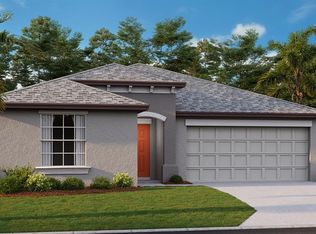Sold for $317,470 on 02/27/24
$317,470
6324 Ten Acre Ct, Zephyrhills, FL 33541
3beds
1,528sqft
Single Family Residence
Built in 2024
4,500 Square Feet Lot
$290,100 Zestimate®
$208/sqft
$2,068 Estimated rent
Home value
$290,100
$276,000 - $305,000
$2,068/mo
Zestimate® history
Loading...
Owner options
Explore your selling options
What's special
Under Construction. BRAND NEW MODEL HOME!! - This two-story home is optimally designed for family living, offering a first floor with an open floorplan among the family room, kitchen and dining areas in a modern style. The attached covered patio provides outdoor opportunities. Upstairs are all three bedrooms, including a lavish owner’s suite, which features a private bathroom. Interior photos disclosed are different from the actual model being built. Welcome to Abbott Square, a masterplan community of new single-family homes, townhomes and villas for sale in Zephyrhills, FL. Homeowners can gather with friends at the onsite clubhouse lounge or cool off at the resort-style swimming pool. This great community also includes a fitness gym, game room, BBQ grills and green spaces, along with other great amenities. Minutes from the community are local golf courses, schools, recreation sites and the opportunity for water sport activities, such as fishing and boating.
Zillow last checked: 8 hours ago
Listing updated: February 28, 2024 at 05:33am
Listing Provided by:
Ben Goldstein 813-917-9080,
LENNAR REALTY 844-277-5790
Bought with:
Non-Member Agent
STELLAR NON-MEMBER OFFICE
Source: Stellar MLS,MLS#: T3493970 Originating MLS: Tampa
Originating MLS: Tampa

Facts & features
Interior
Bedrooms & bathrooms
- Bedrooms: 3
- Bathrooms: 3
- Full bathrooms: 2
- 1/2 bathrooms: 1
Primary bedroom
- Features: Walk-In Closet(s)
- Level: Second
- Dimensions: 12x16
Bedroom 2
- Features: Built-in Closet
- Level: Second
- Dimensions: 11x12
Bedroom 3
- Features: Built-in Closet
- Level: Second
- Dimensions: 10x11
Dinette
- Level: First
- Dimensions: 10x10
Dining room
- Level: First
- Dimensions: 14x10
Kitchen
- Level: First
- Dimensions: 9x12
Living room
- Level: First
- Dimensions: 13x11
Heating
- Central
Cooling
- Central Air
Appliances
- Included: Dishwasher, Disposal, Dryer, Microwave, Range, Refrigerator, Washer
- Laundry: Laundry Room
Features
- Other
- Flooring: Carpet, Ceramic Tile
- Has fireplace: No
Interior area
- Total structure area: 1,928
- Total interior livable area: 1,528 sqft
Property
Parking
- Total spaces: 2
- Parking features: Garage - Attached
- Attached garage spaces: 2
- Details: Garage Dimensions: 20X18
Features
- Levels: Two
- Stories: 2
- Exterior features: Other
Lot
- Size: 4,500 sqft
Details
- Parcel number: 0426210160011000050
- Zoning: MPUD
- Special conditions: None
Construction
Type & style
- Home type: SingleFamily
- Property subtype: Single Family Residence
Materials
- Block, Stucco
- Foundation: Slab
- Roof: Shingle
Condition
- Under Construction
- New construction: Yes
- Year built: 2024
Details
- Builder model: NAPLES II
- Builder name: LENNAR
Utilities & green energy
- Sewer: Public Sewer
- Water: Public
- Utilities for property: Cable Available
Community & neighborhood
Community
- Community features: Fitness Center, Playground, Pool
Location
- Region: Zephyrhills
- Subdivision: ABBOTT SQUARE
HOA & financial
HOA
- Has HOA: Yes
- HOA fee: $127 monthly
- Amenities included: Fitness Center, Playground, Pool
- Association name: 00
Other fees
- Pet fee: $0 monthly
Other financial information
- Total actual rent: 0
Other
Other facts
- Listing terms: Cash,Conventional,FHA,VA Loan
- Ownership: Fee Simple
- Road surface type: Paved
Price history
| Date | Event | Price |
|---|---|---|
| 2/27/2024 | Sold | $317,470$208/sqft |
Source: | ||
| 1/22/2024 | Pending sale | $317,470$208/sqft |
Source: | ||
| 12/29/2023 | Listed for sale | $317,470$208/sqft |
Source: | ||
Public tax history
| Year | Property taxes | Tax assessment |
|---|---|---|
| 2024 | $7,565 +130.6% | $235,787 -5.5% |
| 2023 | $3,281 +563% | $249,587 +1006.6% |
| 2022 | $495 | $22,554 |
Find assessor info on the county website
Neighborhood: 33541
Nearby schools
GreatSchools rating
- 1/10West Zephyrhills Elementary SchoolGrades: PK-5Distance: 1.4 mi
- 3/10Raymond B. Stewart Middle SchoolGrades: 6-8Distance: 1.9 mi
- 2/10Zephyrhills High SchoolGrades: 9-12Distance: 1.8 mi
Schools provided by the listing agent
- Elementary: Chester W Taylor Elemen-PO
- Middle: Raymond B Stewart Middle-PO
- High: Zephryhills High School-PO
Source: Stellar MLS. This data may not be complete. We recommend contacting the local school district to confirm school assignments for this home.
Get a cash offer in 3 minutes
Find out how much your home could sell for in as little as 3 minutes with a no-obligation cash offer.
Estimated market value
$290,100
Get a cash offer in 3 minutes
Find out how much your home could sell for in as little as 3 minutes with a no-obligation cash offer.
Estimated market value
$290,100



