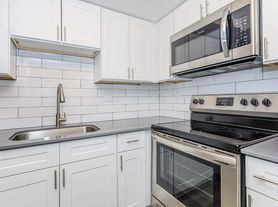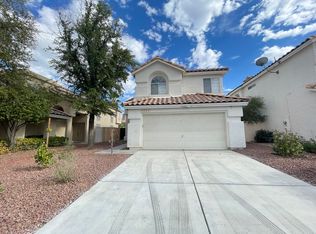This stunning four-bedroom home with a basement is an incredible find! Located just 5 miles from downtown Las Vegas, shopping, entertainment and restaurants. It offers both convenience and luxury. Home has new dual pane, energy efficient window and stucco! Customary kitchen with calcutta counter tops, stainless steel appliances, shaker cabinets, and custom tiled backsplash. Enjoy the fully upgraded spa like bathrooms with high end shower system, framed mirrors, custom hexagon tile flooring, shower niche, and custom vanities. Home has custom lighting, ceiling fans, laminate wood flooring and plush carpet throughout.This property is move-in ready and perfect for anyone looking to enjoy modern amenities near the heart of Las Vegas.
$1,975 rent + $100 for water, sewage,.
House for rent
$1,975/mo
6325 Alta Dr, Las Vegas, NV 89107
4beds
1,744sqft
Price may not include required fees and charges.
Single family residence
Available now
No pets
-- A/C
-- Laundry
-- Parking
-- Heating
What's special
Customary kitchenCalcutta countertopsStainless steel appliancesShower nicheHigh end shower systemCustom vanitiesFramed mirrors
- 52 days
- on Zillow |
- -- |
- -- |
Travel times
Looking to buy when your lease ends?
Consider a first-time homebuyer savings account designed to grow your down payment with up to a 6% match & 4.15% APY.
Facts & features
Interior
Bedrooms & bathrooms
- Bedrooms: 4
- Bathrooms: 3
- Full bathrooms: 3
Interior area
- Total interior livable area: 1,744 sqft
Video & virtual tour
Property
Parking
- Details: Contact manager
Features
- Exterior features: No Utilities included in rent, Trash Billed Separately
Details
- Parcel number: 13835710006
Construction
Type & style
- Home type: SingleFamily
- Property subtype: Single Family Residence
Community & HOA
Location
- Region: Las Vegas
Financial & listing details
- Lease term: Contact For Details
Price history
| Date | Event | Price |
|---|---|---|
| 9/16/2025 | Price change | $1,975-3.7%$1/sqft |
Source: Zillow Rentals | ||
| 9/9/2025 | Price change | $2,050-2.4%$1/sqft |
Source: Zillow Rentals | ||
| 8/31/2025 | Price change | $2,100-4.5%$1/sqft |
Source: Zillow Rentals | ||
| 7/31/2025 | Listed for rent | $2,200-10.2%$1/sqft |
Source: LVR #2706233 | ||
| 1/18/2025 | Listing removed | $2,450+11.4%$1/sqft |
Source: Zillow Rentals | ||

