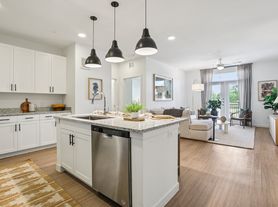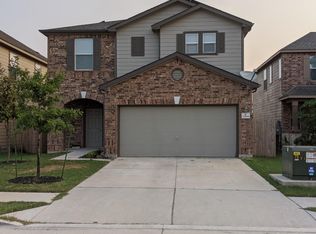We invite you to check out Agave, the groovy new neighborhood in east Austin. This is one of the most unique homes in Agave with alley access. Solar panels will save you an average of $100 per month! The bright and open floor plan has 12 foot ceilings and many luxury upgrades, including lots of windows, designer finishes, wood floors, window coverings, and a chef's kitchen with large island, pantry and Bosch appliances. The oversized open first floor family room and the large patio make this house perfect for entertaining or just relaxing with a true indoor/outdoor living lifestyle. The back yard is fully fenced for privacy and security for kids and dogs. The upstairs also has high ceilings and includes a generous sized primary suite with a spa-like ensuite primary bathroom, double vanities, soaking tub, walk-in shower. and a spacious walk-in closet. Also upstairs are two full size secondary bedrooms with a shared bathroom and another family room with a 3-panel glass slider opening onto a huge deck and balcony overlooking views of the sunset and the unique streetscape lined with contemporary homes. The 2-car carport features a 240V car charger. This fully loaded house also has a water softening system, HVAC filtered air system (including maintenance), full gutters and an automatic sprinkler system. Agave has easy access to 183, 290 & 130. Essentially 15 minutes to Downtown, UT, The Domain, & Airport.
House for rent
$3,150/mo
6325 Florencia Ln, Austin, TX 78724
3beds
2,797sqft
Price may not include required fees and charges.
Singlefamily
Available now
-- Pets
Central air, ceiling fan
In unit laundry
2 Carport spaces parking
Natural gas, central
What's special
Designer finishesAlley accessLuxury upgradesHuge deck and balconyWood floorsBosch appliancesLarge patio
- 58 days |
- -- |
- -- |
Travel times
Renting now? Get $1,000 closer to owning
Unlock a $400 renter bonus, plus up to a $600 savings match when you open a Foyer+ account.
Offers by Foyer; terms for both apply. Details on landing page.
Facts & features
Interior
Bedrooms & bathrooms
- Bedrooms: 3
- Bathrooms: 3
- Full bathrooms: 2
- 1/2 bathrooms: 1
Heating
- Natural Gas, Central
Cooling
- Central Air, Ceiling Fan
Appliances
- Included: Dishwasher, Disposal, Dryer, Microwave, Oven, Range, Refrigerator, Washer
- Laundry: In Unit, Laundry Closet, Upper Level
Features
- Breakfast Bar, Ceiling Fan(s), Double Vanity, Eat-in Kitchen, Exhaust Fan, High Ceilings, Kitchen Island, Open Floorplan, Pantry, Quartz Counters, Soaking Tub, Storage, Walk In Closet, Walk-In Closet(s)
- Flooring: Carpet, Tile, Wood
Interior area
- Total interior livable area: 2,797 sqft
Property
Parking
- Total spaces: 2
- Parking features: Carport, Other
- Has carport: Yes
- Details: Contact manager
Features
- Stories: 2
- Exterior features: Contact manager
Details
- Parcel number: 377030
Construction
Type & style
- Home type: SingleFamily
- Property subtype: SingleFamily
Materials
- Roof: Composition
Condition
- Year built: 2019
Community & HOA
Community
- Features: Playground
Location
- Region: Austin
Financial & listing details
- Lease term: 12 Months
Price history
| Date | Event | Price |
|---|---|---|
| 9/3/2025 | Price change | $3,150-4.5%$1/sqft |
Source: Unlock MLS #7071146 | ||
| 8/10/2025 | Listed for rent | $3,300$1/sqft |
Source: Unlock MLS #7071146 | ||

