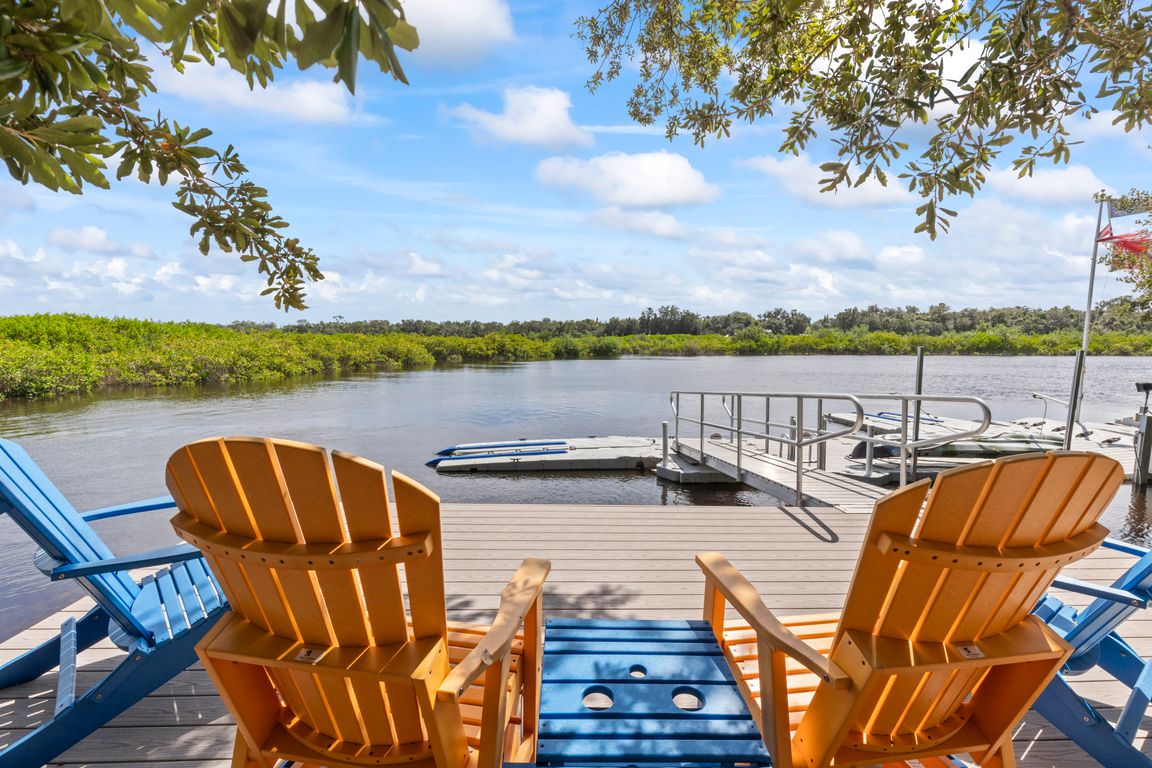
Active
$1,550,000
6beds
5,019sqft
6325 Palmas Bay Cir, Port Orange, FL 32127
6beds
5,019sqft
Single family residence, residential
Built in 1991
0.72 Acres
3 Garage spaces
$309 price/sqft
$550 quarterly HOA fee
What's special
Waterfront estateSecond fireplaceCozy gas fireplaceLarge center islandCovered outdoor kitchenSecond-level sun deckLush tropical landscaping
Stunning Waterfront Pool Estate in Gated Palmas Bay Club - Riverwood, Port Orange. Welcome to 6325 Palmas Bay Circle, an exquisite 6-bedroom, 4.5-bath waterfront estate offering over 5,000 square feet of luxurious living space (7,443 total) in the prestigious Palmas Bay Club within the Riverwood Plantation community. Perfectly positioned on a ...
- 16 days |
- 1,047 |
- 43 |
Source: DBAMLS,MLS#: 1218771
Travel times
Living Room
Kitchen
Primary Bedroom
Zillow last checked: 7 hours ago
Listing updated: October 12, 2025 at 04:42am
Listed by:
Jennifer Matacale 386-212-9277,
Premier Sotheby's International Realty,
Todd Matacale 386-290-5068
Source: DBAMLS,MLS#: 1218771
Facts & features
Interior
Bedrooms & bathrooms
- Bedrooms: 6
- Bathrooms: 5
- Full bathrooms: 4
- 1/2 bathrooms: 1
Bedroom
- Description: Loft/Bedroom 6
- Level: Upper
- Area: 320 Square Feet
- Dimensions: 16.00 x 20.00
Bedroom 1
- Description: Primary
- Level: Lower
- Area: 420 Square Feet
- Dimensions: 14.00 x 30.00
Bedroom 2
- Description: Office/Den space
- Level: Lower
- Area: 154 Square Feet
- Dimensions: 11.00 x 14.00
Bedroom 3
- Level: Upper
- Area: 224 Square Feet
- Dimensions: 14.00 x 16.00
Bedroom 4
- Level: Upper
- Area: 260 Square Feet
- Dimensions: 13.00 x 20.00
Bedroom 5
- Level: Upper
- Area: 270 Square Feet
- Dimensions: 15.00 x 18.00
Primary bathroom
- Level: Lower
- Area: 192 Square Feet
- Dimensions: 12.00 x 16.00
Bathroom 2
- Description: Pool Access Bathroom
- Level: Lower
- Area: 45 Square Feet
- Dimensions: 5.00 x 9.00
Bathroom 3
- Description: Half Bath
- Level: Lower
- Area: 30 Square Feet
- Dimensions: 5.00 x 6.00
Bathroom 4
- Level: Upper
- Area: 60 Square Feet
- Dimensions: 5.00 x 12.00
Bathroom 5
- Level: Upper
- Area: 90 Square Feet
- Dimensions: 9.00 x 10.00
Dining room
- Level: Lower
- Area: 195 Square Feet
- Dimensions: 13.00 x 15.00
Kitchen
- Level: Lower
- Area: 273 Square Feet
- Dimensions: 13.00 x 21.00
Laundry
- Level: Lower
- Area: 72 Square Feet
- Dimensions: 8.00 x 9.00
Living room
- Description: Main Living Area
- Level: Lower
- Area: 483 Square Feet
- Dimensions: 21.00 x 23.00
Living room
- Description: Front Living/Den
- Level: Lower
- Area: 234 Square Feet
- Dimensions: 13.00 x 18.00
Other
- Description: Eat-in Dining Area
- Level: Lower
- Area: 99 Square Feet
- Dimensions: 9.00 x 11.00
Heating
- Central, Electric
Cooling
- Central Air, Electric, Multi Units
Appliances
- Included: Washer, Refrigerator, Microwave, Electric Water Heater, Electric Oven, Electric Cooktop, Dryer, Dishwasher
- Laundry: Electric Dryer Hookup, Lower Level, Sink, Washer Hookup
Features
- Ceiling Fan(s), Eat-in Kitchen, Entrance Foyer, Jack and Jill Bath, Kitchen Island, Primary Bathroom -Tub with Separate Shower, Primary Downstairs, Split Bedrooms, Walk-In Closet(s)
- Flooring: Tile
- Windows: Skylight(s)
- Number of fireplaces: 2
Interior area
- Total structure area: 7,443
- Total interior livable area: 5,019 sqft
Property
Parking
- Total spaces: 3
- Parking features: Garage, Garage Door Opener
- Garage spaces: 3
Features
- Levels: Two
- Stories: 2
- Patio & porch: Covered, Patio, Rear Porch, Screened
- Exterior features: Balcony, Dock, Fire Pit
- Pool features: In Ground, Electric Heat, Heated, Pool Sweep, Salt Water
- Has spa: Yes
- Spa features: Heated, In Ground, Private
- Has view: Yes
- View description: Creek/Stream, Trees/Woods
- Has water view: Yes
- Water view: Creek/Stream
- Waterfront features: Creek, Minimum Bridge Height, Navigable Water, River Access
Lot
- Size: 0.72 Acres
- Features: Cul-De-Sac, Irregular Lot, Many Trees, Sprinklers In Front, Sprinklers In Rear, Wooded
Details
- Additional structures: Outdoor Kitchen
- Parcel number: 633806000130
- Zoning description: Single Family
Construction
Type & style
- Home type: SingleFamily
- Architectural style: Contemporary,Ranch
- Property subtype: Single Family Residence, Residential
Materials
- Block, Stucco
- Foundation: Slab
- Roof: Concrete,Tile
Condition
- New construction: No
- Year built: 1991
Utilities & green energy
- Sewer: Public Sewer
- Water: Public
- Utilities for property: Cable Connected, Electricity Connected, Sewer Connected, Water Connected
Community & HOA
Community
- Security: Smoke Detector(s)
- Subdivision: Riverwood Plantation
HOA
- Has HOA: Yes
- Amenities included: Boating, Clubhouse, Maintenance Grounds, Park, Pickleball, Playground, Pool, Tennis Court(s)
- Services included: Maintenance Grounds, Security
- HOA fee: $250 quarterly
- HOA name: Riverwood Plantation / Wimmer Cam Mgt Co.
- HOA phone: 386-767-9020
- Second HOA fee: $300 quarterly
Location
- Region: Port Orange
Financial & listing details
- Price per square foot: $309/sqft
- Tax assessed value: $1,061,019
- Annual tax amount: $17,200
- Date on market: 10/11/2025
- Listing terms: Cash,Conventional
- Electric utility on property: Yes
- Road surface type: Asphalt, Paved