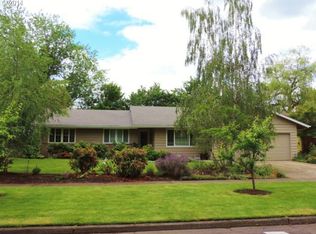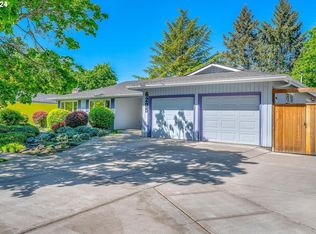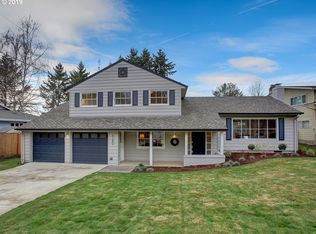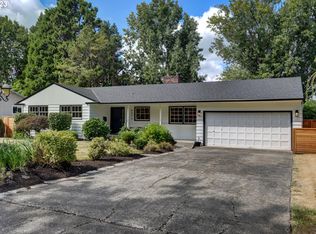Sold
$695,000
6325 SW Elm Ave, Beaverton, OR 97005
7beds
3,278sqft
Residential, Single Family Residence
Built in 1965
9,147.6 Square Feet Lot
$689,400 Zestimate®
$212/sqft
$4,026 Estimated rent
Home value
$689,400
$655,000 - $724,000
$4,026/mo
Zestimate® history
Loading...
Owner options
Explore your selling options
What's special
Incredible new price in Royal Woodlands! Well maintained Daylight Ranch! This home is huge with 7 bedrooms and 3 full bathrooms on a large usable lot. It has beautiful hardwood floors, fresh bright paint, two gas fireplaces, granite, gas appliances, added laundry/pantry room off the kitchen, french doors opening up to the wrap around covered balcony, and tiled in showers. Downstairs has so many possibilities with a separate entrance, two egress windows, new LVT flooring, eat bar, hookups for second laundry and kitchenette, storage and french doors opening up to the lower patio/fully fenced backyard. The exterior has a 50 year roof, wood siding, drain guard gutters, vinyl windows, new sewer, pex piping, sprinkler system, drip for raised garden beds, new garage door, electrical added for lights, hardscaping steps, fence and gates. Amazing convenient location plus Washington County taxes.
Zillow last checked: 8 hours ago
Listing updated: October 16, 2025 at 09:42am
Listed by:
Maria Cerri 503-701-5507,
Premiere Property Group, LLC
Bought with:
Darcie VanderZanden, 200004037
Keller Williams Sunset Corridor
Source: RMLS (OR),MLS#: 24692409
Facts & features
Interior
Bedrooms & bathrooms
- Bedrooms: 7
- Bathrooms: 3
- Full bathrooms: 3
- Main level bathrooms: 2
Primary bedroom
- Features: Ceiling Fan, Hardwood Floors, Bathtub With Shower, Ensuite, Laminate Flooring
- Level: Main
- Area: 156
- Dimensions: 12 x 13
Bedroom 2
- Features: Ceiling Fan, Hardwood Floors
- Level: Main
- Area: 132
- Dimensions: 12 x 11
Bedroom 3
- Features: Ceiling Fan, Hardwood Floors
- Level: Main
- Area: 132
- Dimensions: 12 x 11
Bedroom 4
- Level: Lower
- Area: 195
- Dimensions: 13 x 15
Bedroom 5
- Level: Lower
- Area: 132
- Dimensions: 12 x 11
Dining room
- Features: Hardwood Floors
- Level: Main
- Area: 140
- Dimensions: 14 x 10
Family room
- Features: Eat Bar, Exterior Entry, Fireplace, French Doors, Closet, Laminate Flooring
- Level: Lower
- Area: 450
- Dimensions: 30 x 15
Kitchen
- Features: Builtin Range, Dishwasher, Gas Appliances, Hardwood Floors, Microwave, Pantry, Granite, Peninsula
- Level: Main
- Area: 140
- Width: 10
Living room
- Features: Balcony, Exterior Entry, Fireplace, French Doors, Hardwood Floors, Closet
- Level: Main
- Area: 495
- Dimensions: 33 x 15
Heating
- Forced Air, Fireplace(s)
Cooling
- Central Air
Appliances
- Included: Built In Oven, Built-In Range, Free-Standing Refrigerator, Gas Appliances, Microwave, Plumbed For Ice Maker, Dishwasher, Gas Water Heater
Features
- Ceiling Fan(s), Granite, Hookup Available, Eat Bar, Closet, Pantry, Peninsula, Balcony, Bathtub With Shower, Tile
- Flooring: Hardwood, Laminate
- Doors: French Doors
- Windows: Double Pane Windows, Vinyl Frames
- Basement: Finished
- Number of fireplaces: 2
- Fireplace features: Gas
Interior area
- Total structure area: 3,278
- Total interior livable area: 3,278 sqft
Property
Parking
- Total spaces: 2
- Parking features: Driveway, Garage Door Opener, Attached, Extra Deep Garage
- Attached garage spaces: 2
- Has uncovered spaces: Yes
Accessibility
- Accessibility features: Garage On Main, Main Floor Bedroom Bath, Minimal Steps, Utility Room On Main, Accessibility
Features
- Stories: 2
- Patio & porch: Deck, Patio
- Exterior features: Raised Beds, Yard, Exterior Entry, Balcony
- Fencing: Fenced
- Has view: Yes
- View description: Trees/Woods
Lot
- Size: 9,147 sqft
- Features: Sprinkler, SqFt 7000 to 9999
Details
- Additional structures: HookupAvailable, SeparateLivingQuartersApartmentAuxLivingUnit
- Parcel number: R203675
- Zoning: RMC
- Other equipment: Irrigation Equipment
Construction
Type & style
- Home type: SingleFamily
- Architectural style: Daylight Ranch
- Property subtype: Residential, Single Family Residence
Materials
- Wood Siding
- Foundation: Concrete Perimeter
- Roof: Composition
Condition
- Resale
- New construction: No
- Year built: 1965
Utilities & green energy
- Gas: Gas
- Sewer: Public Sewer
- Water: Public
- Utilities for property: Cable Connected
Community & neighborhood
Location
- Region: Beaverton
- Subdivision: Raleigh Hills
Other
Other facts
- Listing terms: Cash,Conventional,VA Loan
- Road surface type: Paved
Price history
| Date | Event | Price |
|---|---|---|
| 10/16/2025 | Sold | $695,000-7.2%$212/sqft |
Source: | ||
| 9/10/2025 | Pending sale | $749,000$228/sqft |
Source: | ||
| 7/24/2025 | Price change | $749,000-3.4%$228/sqft |
Source: | ||
| 5/9/2025 | Price change | $775,000-3.1%$236/sqft |
Source: | ||
| 4/28/2025 | Listed for sale | $799,999$244/sqft |
Source: | ||
Public tax history
| Year | Property taxes | Tax assessment |
|---|---|---|
| 2024 | $8,638 +5.9% | $397,500 +3% |
| 2023 | $8,156 +4.5% | $385,930 +3% |
| 2022 | $7,806 +3.6% | $374,690 |
Find assessor info on the county website
Neighborhood: Denny Whitford - Raleigh West
Nearby schools
GreatSchools rating
- 7/10Raleigh Hills Elementary SchoolGrades: K-8Distance: 1 mi
- 7/10Beaverton High SchoolGrades: 9-12Distance: 1.9 mi
- 4/10Whitford Middle SchoolGrades: 6-8Distance: 0.9 mi
Schools provided by the listing agent
- Elementary: Raleigh Hills
- Middle: Whitford
- High: Beaverton
Source: RMLS (OR). This data may not be complete. We recommend contacting the local school district to confirm school assignments for this home.
Get a cash offer in 3 minutes
Find out how much your home could sell for in as little as 3 minutes with a no-obligation cash offer.
Estimated market value
$689,400
Get a cash offer in 3 minutes
Find out how much your home could sell for in as little as 3 minutes with a no-obligation cash offer.
Estimated market value
$689,400



