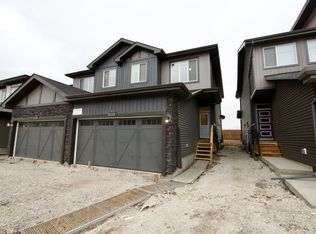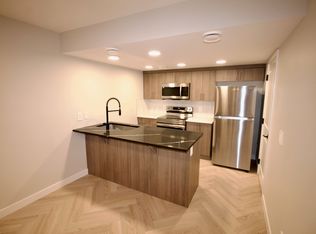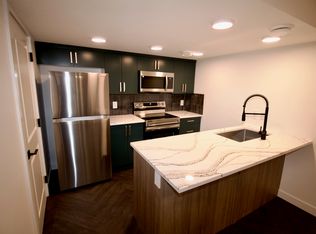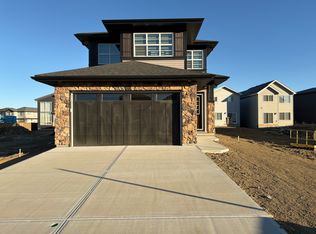Welcome. Main floor upper levels of beautiful duplex style single family home in SE Edmonton. Terrific floor plan. 3 Bedroom 2.5 Bathroom. Awesome main floor living space with large kitchen and living area. Attached double garage. Main floor half bathroom. Rent includes double garage and driveway and back yard with deck. Upper floor has laundry, 2 full bathrooms, and large bedrooms. Master bedroom with huge walk in closet and full bathroom ensuite. Tenant only pays 70% of power, heat, water, sewer, waste. Courtesy Realty Focus
This property is off market, which means it's not currently listed for sale or rent on Zillow. This may be different from what's available on other websites or public sources.



