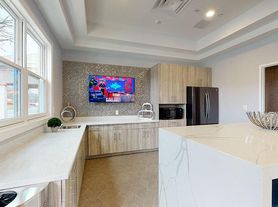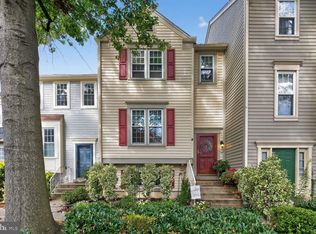Welcome home to 6326 Dunman Way - an incredible and meticulously maintained townhome, situated in the desirable Kingstowne community This recently remodeled 3-bedroom, 2 full & 2 half bathroom home boasts updates throughout Gorgeous hardwood floors and natural light flood the main level living areas Enter through the foyer into the open floor plan Living Room & Dining Room The Gourmet Kitchen offers ample cabinetry & countertop space, Stainless Steel Appliances, Peninsula Island, Granite Stone Countertops, and overlooks the Family Room with gas fire place From the kitchen, through the French doors access the spacious upper Deck that with stairs down to a fenced-in patio/backyard A convenient powder room completes the main level Upstairs, find the Primary Bedroom retreat with vaulted ceilings and ensuite spa-like bath with glass shower & soaking tub Two additional well-appointed bedrooms & full hall bath complete the upper level Downstairs, find a Rec Room with gas fire place and access to the back patio/yard This home also features a two-car garage with indoor access through the lower level rec room, additional parking in the driveway and visitor parking across the street Laundry - Washer & Dryer in home Community amenities include outdoor pools, gyms, tennis courts, and plenty of trails for running and biking Location is key! A 25-minute drive to DC, 15 minutes to Fort Belvoir, 20 minutes to the Pentagon, or a short Metro Bus ride to the Van Dorn Metro Station (Blue Line) Nearby Kingstowne Shopping, Dining, Entertainment and more! Love where you live - welcome home!
Townhouse for rent
$3,700/mo
6326 Dunman Way, Alexandria, VA 22315
3beds
2,408sqft
Price may not include required fees and charges.
Townhouse
Available now
No pets
Central air, electric, ceiling fan
Dryer in unit laundry
4 Attached garage spaces parking
Natural gas, forced air, fireplace
What's special
Open floor planPrimary bedroom retreatVaulted ceilingsGorgeous hardwood floorsNatural lightPeninsula islandGranite stone countertops
- 7 days |
- -- |
- -- |
Travel times
Renting now? Get $1,000 closer to owning
Unlock a $400 renter bonus, plus up to a $600 savings match when you open a Foyer+ account.
Offers by Foyer; terms for both apply. Details on landing page.
Facts & features
Interior
Bedrooms & bathrooms
- Bedrooms: 3
- Bathrooms: 4
- Full bathrooms: 2
- 1/2 bathrooms: 2
Rooms
- Room types: Dining Room, Family Room, Recreation Room
Heating
- Natural Gas, Forced Air, Fireplace
Cooling
- Central Air, Electric, Ceiling Fan
Appliances
- Included: Dishwasher, Disposal, Dryer, Microwave, Refrigerator, Washer
- Laundry: Dryer In Unit, Has Laundry, In Unit, Washer In Unit
Features
- Breakfast Area, Ceiling Fan(s), Dining Area, Dry Wall, Eat-in Kitchen, Family Room Off Kitchen, Formal/Separate Dining Room, Kitchen - Gourmet, Kitchen Island, Open Floorplan, Primary Bath(s), Recessed Lighting, Upgraded Countertops, Walk-In Closet(s)
- Flooring: Carpet, Hardwood
- Has basement: Yes
- Has fireplace: Yes
Interior area
- Total interior livable area: 2,408 sqft
Property
Parking
- Total spaces: 4
- Parking features: Attached, Driveway, Covered
- Has attached garage: Yes
- Details: Contact manager
Features
- Exterior features: Contact manager
Details
- Parcel number: 081438520394
Construction
Type & style
- Home type: Townhouse
- Architectural style: Colonial
- Property subtype: Townhouse
Materials
- Roof: Shake Shingle
Condition
- Year built: 1995
Utilities & green energy
- Utilities for property: Garbage
Building
Management
- Pets allowed: No
Community & HOA
Community
- Features: Pool
HOA
- Amenities included: Pool
Location
- Region: Alexandria
Financial & listing details
- Lease term: Contact For Details
Price history
| Date | Event | Price |
|---|---|---|
| 9/29/2025 | Listed for rent | $3,700+5.7%$2/sqft |
Source: Bright MLS #VAFX2268938 | ||
| 11/9/2022 | Listing removed | -- |
Source: | ||
| 11/2/2022 | Listed for rent | $3,500$1/sqft |
Source: | ||
| 12/30/2019 | Sold | $595,000-2.5%$247/sqft |
Source: Public Record | ||
| 12/3/2019 | Pending sale | $609,950$253/sqft |
Source: Long & Foster Real Estate, Inc. #VAFX1100254 | ||

