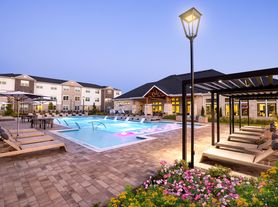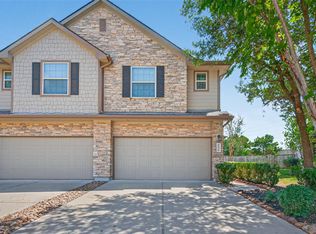LOCATED IN AN EXCLUSIVE PRIVATE GATED COMMUNITY zoned to KATY ISD. Experience the stunning Newmark's 5511 MANCHESTER plan featuring a stunning brick, stone & front porch elevation. The 2 story home has 2 bedrooms down and 3 bedrooms upstairs, 4.5 bathrooms and 3 car garage. Upon entry there is a flex room that can be used as an office or exercise room and next to it is a study and a kitchen with a huge island that opens to the dining room and a big family room with fireplace. Upstairs there is a Second Primary Bedroom or in law suite, game room, media room and 3 secondary bedrooms. Sprinkler system front and back for easy lawn maintenance. Big back yard and no rear neighbors. Outside enclosed patio/sunroom has an outside kitchen. Premium features includes ENERGY EFFICIENT SOLAR PANELS, WATER SOFTENER & A REVERSE OSMOSIS WATER FILTRATION SYSTEM IN THE KITCHEN. Easy access to 99 and Westpark, restaurants, groceries, hospitals and more. READY FOR IMMEDIATE OCCUPANCY!
Copyright notice - Data provided by HAR.com 2022 - All information provided should be independently verified.
House for rent
$3,500/mo
6326 Grand Drift Ct, Katy, TX 77494
5beds
4,045sqft
Price may not include required fees and charges.
Singlefamily
Available now
No pets
Electric
Electric dryer hookup laundry
3 Attached garage spaces parking
Natural gas, fireplace
What's special
Private gated communityOffice or exercise roomFlex roomGame roomMedia roomOutside kitchen
- 96 days
- on Zillow |
- -- |
- -- |
Travel times
Facts & features
Interior
Bedrooms & bathrooms
- Bedrooms: 5
- Bathrooms: 5
- Full bathrooms: 4
- 1/2 bathrooms: 1
Rooms
- Room types: Breakfast Nook, Family Room, Office
Heating
- Natural Gas, Fireplace
Cooling
- Electric
Appliances
- Included: Dishwasher, Disposal, Dryer, Microwave, Oven, Refrigerator, Stove, Washer
- Laundry: Electric Dryer Hookup, Gas Dryer Hookup, In Unit, Washer Hookup
Features
- 2 Bedrooms Down, 2 Primary Bedrooms, En-Suite Bath, Formal Entry/Foyer, High Ceilings, Prewired for Alarm System, Primary Bed - 1st Floor, Primary Bed - 2nd Floor, Storage, Walk-In Closet(s)
- Flooring: Carpet, Tile, Wood
- Has fireplace: Yes
Interior area
- Total interior livable area: 4,045 sqft
Property
Parking
- Total spaces: 3
- Parking features: Attached, Driveway, Covered
- Has attached garage: Yes
- Details: Contact manager
Features
- Stories: 2
- Exterior features: 0 Up To 1/4 Acre, 1 Living Area, 2 Bedrooms Down, 2 Primary Bedrooms, Architecture Style: Traditional, Attached, Back Yard, Driveway, Electric Dryer Hookup, Electric Vehicle Charging Station(s), En-Suite Bath, Flooring: Wood, Formal Dining, Formal Entry/Foyer, Gameroom Up, Garage Door Opener, Gas, Gas Dryer Hookup, Gas Log, Heating: Gas, High Ceilings, Living Area - 1st Floor, Lot Features: Back Yard, Subdivided, 0 Up To 1/4 Acre, Media Room, Pets - No, Prewired for Alarm System, Primary Bed - 1st Floor, Primary Bed - 2nd Floor, Storage, Subdivided, Utility Room, Walk-In Closet(s), Washer Hookup, Water Softener, Window Coverings
Details
- Parcel number: 3511000010600914
Construction
Type & style
- Home type: SingleFamily
- Property subtype: SingleFamily
Condition
- Year built: 2018
Community & HOA
Community
- Security: Security System
Location
- Region: Katy
Financial & listing details
- Lease term: Long Term,12 Months
Price history
| Date | Event | Price |
|---|---|---|
| 9/4/2025 | Price change | $3,500-5.4%$1/sqft |
Source: | ||
| 8/19/2025 | Price change | $3,700-2.6%$1/sqft |
Source: | ||
| 8/4/2025 | Price change | $3,800-2.6%$1/sqft |
Source: | ||
| 7/10/2025 | Price change | $3,900-2.5%$1/sqft |
Source: | ||
| 6/30/2025 | Listed for rent | $4,000+17.6%$1/sqft |
Source: | ||

