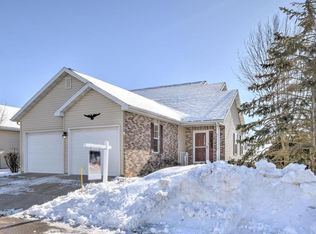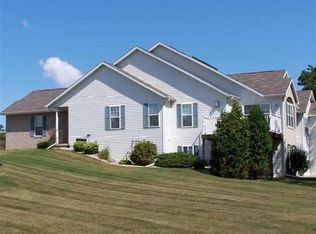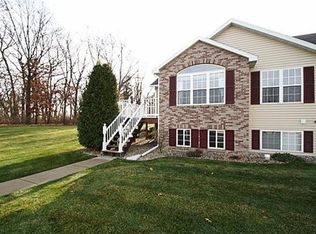Closed
$380,000
6326 Merritt Ridge, Madison, WI 53718
3beds
2,476sqft
Condominium
Built in 2000
-- sqft lot
$422,900 Zestimate®
$153/sqft
$2,743 Estimated rent
Home value
$422,900
$398,000 - $448,000
$2,743/mo
Zestimate® history
Loading...
Owner options
Explore your selling options
What's special
Welcome to easy living in the highly desirable Birchwood Ridge Condominiums! This bright and spacious 3 Bdrm, 3 Bath ranch-style condo offers an inviting open design with soaring vaulted ceilings and an abundance of natural light, enhanced by skylights. Kitchen opens up to great dining space and welcoming living room perfect for both everyday living and entertaining. LL offers cozy family room with fireplace, 3rd Bdrm, full bath, and plenty of storage. Recent updates- New roof & Skylights-2023, Deck redone and stained, Garage floors professional coated. Short walk to Metro Market, Twisted Ground Coffee & other shops & restaurants. Close to dog park, playgrounds & plenty of green space.
Zillow last checked: 8 hours ago
Listing updated: July 12, 2025 at 09:12am
Listed by:
Lori Murphy 608-347-2281,
Sprinkman Real Estate
Bought with:
Tim A Flores
Source: WIREX MLS,MLS#: 1997121 Originating MLS: South Central Wisconsin MLS
Originating MLS: South Central Wisconsin MLS
Facts & features
Interior
Bedrooms & bathrooms
- Bedrooms: 3
- Bathrooms: 3
- Full bathrooms: 3
- Main level bedrooms: 2
Primary bedroom
- Level: Main
- Area: 195
- Dimensions: 15 x 13
Bedroom 2
- Level: Main
- Area: 168
- Dimensions: 14 x 12
Bedroom 3
- Level: Lower
- Area: 168
- Dimensions: 14 x 12
Bathroom
- Features: At least 1 Tub, Master Bedroom Bath: Full, Master Bedroom Bath
Dining room
- Level: Main
- Area: 156
- Dimensions: 12 x 13
Kitchen
- Level: Main
- Area: 110
- Dimensions: 11 x 10
Living room
- Level: Main
- Area: 216
- Dimensions: 18 x 12
Heating
- Natural Gas
Cooling
- Central Air
Appliances
- Included: Range/Oven, Refrigerator, Dishwasher, Disposal, Water Softener
Features
- Walk-In Closet(s), Breakfast Bar
- Basement: Full,Exposed,Full Size Windows,Partially Finished
Interior area
- Total structure area: 2,476
- Total interior livable area: 2,476 sqft
- Finished area above ground: 1,577
- Finished area below ground: 899
Property
Parking
- Parking features: 2 Car, Attached, Garage Door Opener
- Has attached garage: Yes
Features
- Levels: 1 Story
- Patio & porch: Deck
- Exterior features: Private Entrance
Details
- Parcel number: 071011108597
- Zoning: RES
- Special conditions: Arms Length
Construction
Type & style
- Home type: Condo
- Property subtype: Condominium
Materials
- Vinyl Siding, Brick
Condition
- 21+ Years
- New construction: No
- Year built: 2000
Utilities & green energy
- Sewer: Public Sewer
- Water: Public
Community & neighborhood
Location
- Region: Madison
- Municipality: Madison
HOA & financial
HOA
- Has HOA: Yes
- HOA fee: $380 monthly
Price history
| Date | Event | Price |
|---|---|---|
| 7/11/2025 | Sold | $380,000-5%$153/sqft |
Source: | ||
| 6/15/2025 | Contingent | $400,000$162/sqft |
Source: | ||
| 5/19/2025 | Price change | $400,000-5.9%$162/sqft |
Source: | ||
| 4/17/2025 | Listed for sale | $425,000$172/sqft |
Source: | ||
Public tax history
| Year | Property taxes | Tax assessment |
|---|---|---|
| 2024 | $7,777 +2% | $397,300 +5% |
| 2023 | $7,624 | $378,400 +9.1% |
| 2022 | -- | $346,800 +15% |
Find assessor info on the county website
Neighborhood: McClellan Park
Nearby schools
GreatSchools rating
- 1/10Kennedy Elementary SchoolGrades: PK-5Distance: 1.5 mi
- 4/10Whitehorse Middle SchoolGrades: 6-8Distance: 2.7 mi
- 6/10Lafollette High SchoolGrades: 9-12Distance: 3 mi
Schools provided by the listing agent
- Elementary: Kennedy
- Middle: Whitehorse
- High: Lafollette
- District: Madison
Source: WIREX MLS. This data may not be complete. We recommend contacting the local school district to confirm school assignments for this home.
Get pre-qualified for a loan
At Zillow Home Loans, we can pre-qualify you in as little as 5 minutes with no impact to your credit score.An equal housing lender. NMLS #10287.
Sell for more on Zillow
Get a Zillow Showcase℠ listing at no additional cost and you could sell for .
$422,900
2% more+$8,458
With Zillow Showcase(estimated)$431,358


