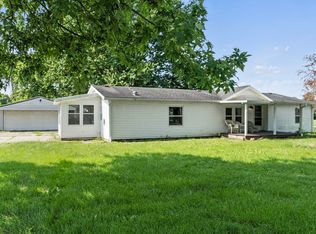Sold
$30,000
6326 N Main St, Wilkinson, IN 46186
4beds
2,738sqft
Residential, Single Family Residence
Built in 1900
7,405.2 Square Feet Lot
$-- Zestimate®
$11/sqft
$1,713 Estimated rent
Home value
Not available
Estimated sales range
Not available
$1,713/mo
Zestimate® history
Loading...
Owner options
Explore your selling options
What's special
Nestled at 6326 N Main ST, WILKINSON, IN, this property presents a remarkable opportunity in Hancock County, perfect for those with a vision. This single-family residence awaits your personal touch to restore it to its former glory. The residence offers a generous 2402 square feet of living area, distributed throughout the 1.5 stories. This property provides ample outdoor space. This great investment property is calling all handy homeowners and investors to seize this unique opportunity. 2 lots with 120 feet of road frontage. House is framed and has a new roof. House needs all mechanical and finished. Well and septic on site. Power line running to home with service panel installed. Some new windows installed.
Zillow last checked: 8 hours ago
Listing updated: September 03, 2025 at 03:05pm
Listing Provided by:
Christopher Lux 317-341-4620,
eXp Realty LLC
Bought with:
Craig Hartwick
Epique Inc
Source: MIBOR as distributed by MLS GRID,MLS#: 22040695
Facts & features
Interior
Bedrooms & bathrooms
- Bedrooms: 4
- Bathrooms: 1
- Full bathrooms: 1
- Main level bathrooms: 1
- Main level bedrooms: 2
Primary bedroom
- Features: Other
- Level: Main
- Area: 168 Square Feet
- Dimensions: 12x14
Bedroom 2
- Features: Other
- Level: Upper
- Area: 100 Square Feet
- Dimensions: 10x10
Bedroom 3
- Features: Other
- Level: Upper
- Area: 100 Square Feet
- Dimensions: 10x10
Bedroom 4
- Features: Brick
- Level: Upper
- Area: 100 Square Feet
- Dimensions: 10x10
Kitchen
- Features: Other
- Level: Main
- Area: 294 Square Feet
- Dimensions: 14x21
Heating
- Gravity
Cooling
- None
Appliances
- Included: None
Features
- Has basement: Yes
Interior area
- Total structure area: 2,738
- Total interior livable area: 2,738 sqft
- Finished area below ground: 43
Property
Features
- Levels: One and One Half
- Stories: 1
Lot
- Size: 7,405 sqft
Details
- Parcel number: 300336301008001003
- Horse amenities: None
Construction
Type & style
- Home type: SingleFamily
- Architectural style: Other
- Property subtype: Residential, Single Family Residence
Materials
- Other
- Foundation: Other
Condition
- Fixer
- New construction: No
- Year built: 1900
Utilities & green energy
- Water: Private
Community & neighborhood
Location
- Region: Wilkinson
- Subdivision: Willow Branch
Price history
| Date | Event | Price |
|---|---|---|
| 9/1/2025 | Sold | $30,000-39.9%$11/sqft |
Source: | ||
| 7/31/2025 | Pending sale | $49,900$18/sqft |
Source: | ||
| 5/31/2025 | Listed for sale | $49,900$18/sqft |
Source: | ||
| 11/16/2023 | Listing removed | -- |
Source: | ||
| 6/1/2023 | Listed for sale | $49,900+454.4%$18/sqft |
Source: | ||
Public tax history
| Year | Property taxes | Tax assessment |
|---|---|---|
| 2024 | $394 +98.3% | $37,000 +6.9% |
| 2023 | $199 +12.6% | $34,600 +121.8% |
| 2022 | $176 -52.1% | $15,600 +28.9% |
Find assessor info on the county website
Neighborhood: 46186
Nearby schools
GreatSchools rating
- 7/10Eastern Hancock Elementary SchoolGrades: PK-5Distance: 5.4 mi
- 5/10Eastern Hancock Middle SchoolGrades: 6-8Distance: 5.4 mi
- 5/10Eastern Hancock High SchoolGrades: 9-12Distance: 5.4 mi
Schools provided by the listing agent
- Elementary: Eastern Hancock Elementary School
- Middle: Eastern Hancock Middle School
Source: MIBOR as distributed by MLS GRID. This data may not be complete. We recommend contacting the local school district to confirm school assignments for this home.
