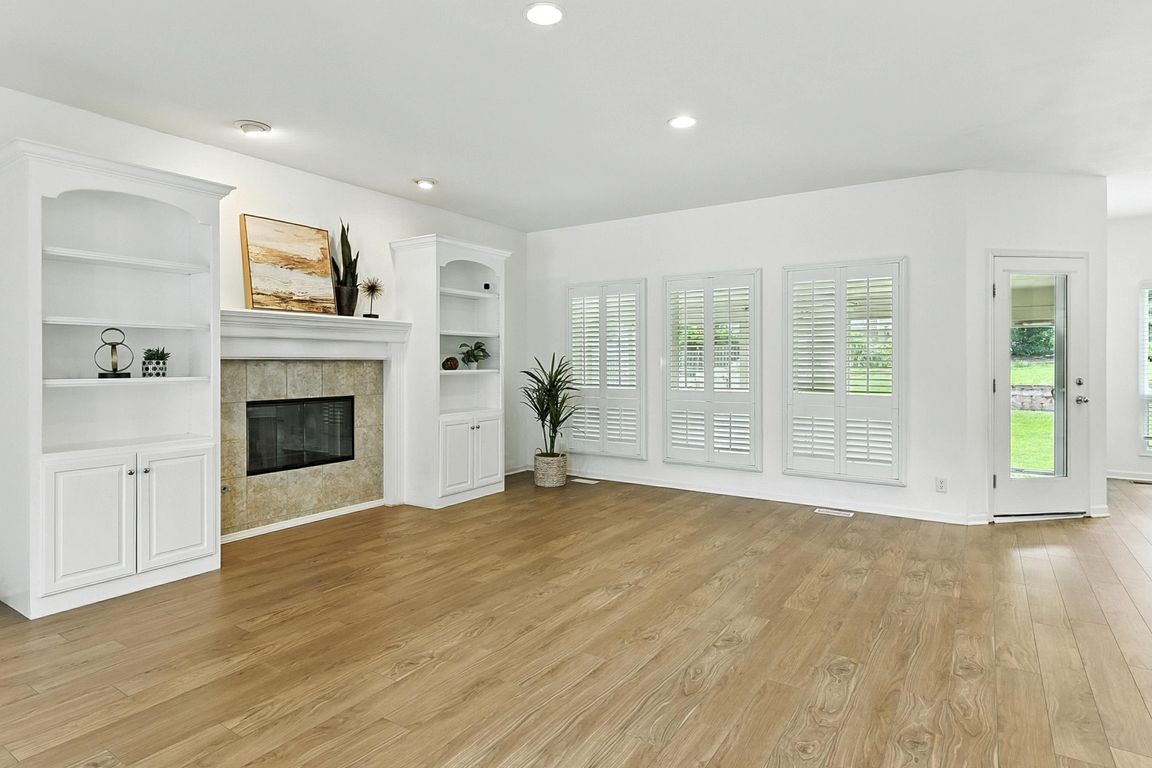
For sale
$475,000
4beds
3,212sqft
6326 S 178th St, Omaha, NE 68135
4beds
3,212sqft
Single family residence
Built in 2004
9,583 sqft
3 Attached garage spaces
$148 price/sqft
$40 annually HOA fee
What's special
Rec roomLaundry roomWalk-in closetFinished lower levelSpacious kitchenSitting roomFormal dining
Sensational Two Story in Popular Cinnamon Creek! Modern interior w/ all new paint (walls & woodwork - 2022), updated light fixtures & new LVP flooring throughout (main-2022/2nd flr-2025). Two-story entry is flanked by formal dining (hutch space & new light fixture) & main floor office w/ French doors. Living room has ...
- 17 days
- on Zillow |
- 2,410 |
- 180 |
Source: GPRMLS,MLS#: 22521493
Travel times
Living Room
Kitchen
Primary Bedroom
Zillow last checked: 7 hours ago
Listing updated: 11 hours ago
Listed by:
Karen Jennings 402-290-6296,
BHHS Ambassador Real Estate,
Missy Turner 402-630-9346,
BHHS Ambassador Real Estate
Source: GPRMLS,MLS#: 22521493
Facts & features
Interior
Bedrooms & bathrooms
- Bedrooms: 4
- Bathrooms: 3
- Full bathrooms: 2
- 1/2 bathrooms: 1
- Partial bathrooms: 1
- Main level bathrooms: 1
Primary bedroom
- Features: Ceiling Fan(s), Walk-In Closet(s), Luxury Vinyl Plank
- Level: Second
- Area: 304.47
- Dimensions: 19.9 x 15.3
Bedroom 1
- Features: Luxury Vinyl Plank
- Level: Second
- Area: 132
- Dimensions: 12 x 11
Bedroom 2
- Features: Luxury Vinyl Plank
- Level: Second
- Area: 158.72
- Dimensions: 12.8 x 12.4
Bedroom 3
- Features: Walk-In Closet(s), Luxury Vinyl Plank
- Level: Second
- Area: 121
- Dimensions: 11 x 11
Primary bathroom
- Features: Full
Dining room
- Features: 9'+ Ceiling, Luxury Vinyl Plank
- Level: Main
- Area: 146.4
- Dimensions: 12.2 x 12
Family room
- Features: Fireplace, 9'+ Ceiling, Luxury Vinyl Plank
- Level: Main
- Area: 341.55
- Dimensions: 20.7 x 16.5
Kitchen
- Features: Dining Area, Pantry, Luxury Vinyl Plank
- Level: Main
- Area: 371.25
- Dimensions: 22.5 x 16.5
Living room
- Features: 9'+ Ceiling, Luxury Vinyl Plank
- Level: Main
- Area: 111
- Dimensions: 11.1 x 10
Basement
- Area: 1321
Heating
- Natural Gas, Forced Air
Cooling
- Central Air
Appliances
- Included: Range, Refrigerator, Washer, Dishwasher, Dryer, Disposal, Microwave
Features
- High Ceilings, Two Story Entry, Formal Dining Room, Pantry
- Flooring: Wood, Vinyl, Carpet, Ceramic Tile, Luxury Vinyl, Plank
- Basement: Partially Finished
- Number of fireplaces: 1
- Fireplace features: Family Room
Interior area
- Total structure area: 3,212
- Total interior livable area: 3,212 sqft
- Finished area above ground: 2,812
- Finished area below ground: 400
Video & virtual tour
Property
Parking
- Total spaces: 3
- Parking features: Built-In, Garage, Garage Door Opener
- Attached garage spaces: 3
Features
- Levels: Two
- Patio & porch: Patio
- Exterior features: Sprinkler System
- Fencing: None
Lot
- Size: 9,583.2 Square Feet
- Dimensions: 77 x 130
- Features: Up to 1/4 Acre., Subdivided, Public Sidewalk
Details
- Parcel number: 0810550634
- Other equipment: Sump Pump
Construction
Type & style
- Home type: SingleFamily
- Property subtype: Single Family Residence
Materials
- Wood Siding, Brick/Other
- Foundation: Concrete Perimeter
- Roof: Composition
Condition
- Not New and NOT a Model
- New construction: No
- Year built: 2004
Utilities & green energy
- Sewer: Public Sewer
- Water: Public
- Utilities for property: Electricity Available, Natural Gas Available, Water Available, Sewer Available
Community & HOA
Community
- Security: Security System
- Subdivision: Cinnamon Creek
HOA
- Has HOA: Yes
- HOA fee: $40 annually
- HOA name: Cinnamon Creek
Location
- Region: Omaha
Financial & listing details
- Price per square foot: $148/sqft
- Tax assessed value: $431,200
- Annual tax amount: $7,319
- Date on market: 7/31/2025
- Listing terms: VA Loan,FHA,Conventional,Cash
- Ownership: Fee Simple
- Electric utility on property: Yes