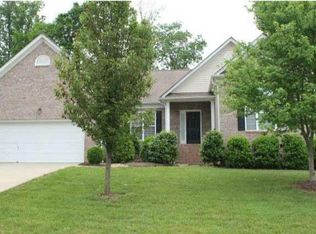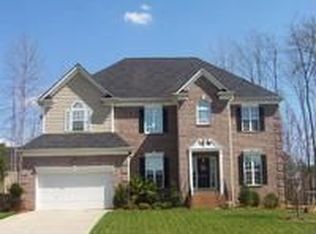Gorgeous 4 BDRM, 3 BATH + BONUS Shea SILVERADO. Located on a quiet culdesac street in STEVENS GROVE. Lots of living space & versatility. 2 story foyer opens to a soaring yet cozy space perfect for a sitting area or a stunning DR (see photos)! Bright, spacious DR can be enclosed w/ french doors for a private office or playroom. Fabulous kitchen w/breakfast area, 42" cabinets & a large island. GR w/ a wall of windows, built-ins, gas fp. BDRM W/ UPDATED FULL BATH ON MAIN for guests. Upstairs find 3 add'l bedrooms, UPDATED full bath plus huge bonus room. MSTR suite with large UPDATED MSTR BATH RETREAT with porcelain tile flooring & shower w/ seamless glass door, stand alone, soaking tub! Beautiful tree lined backyard w/ deck. NEW ROOF 2018, TRANE AC UNITS 2010 $10K,NEW GARAGE DOORS, BACKSPLASH KITCHEN 2017, NEW PAINT 4/2019, NEW HARDWARE INTERIOR DOORS. Walking trails into THE PRESERVE just outside of the neighborhood. WALK TO POOL! Close to BIRKDALE VILLAGE, Blythe landing, LAKE NORMAN.
This property is off market, which means it's not currently listed for sale or rent on Zillow. This may be different from what's available on other websites or public sources.

